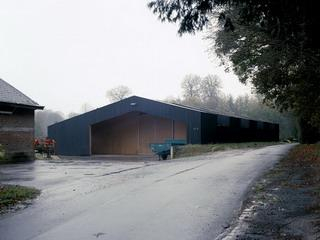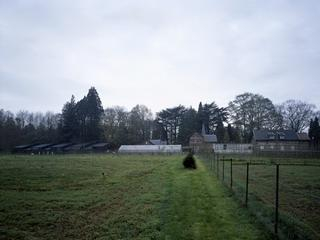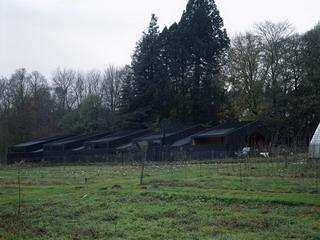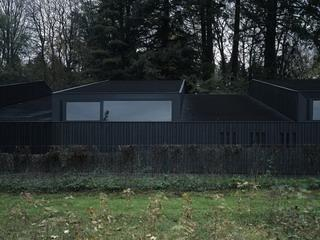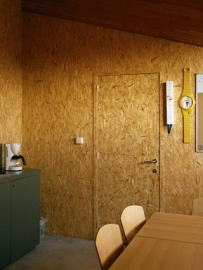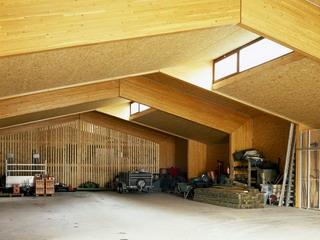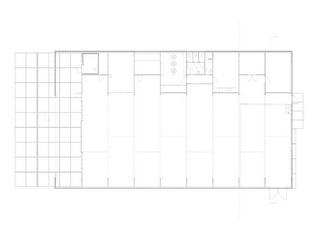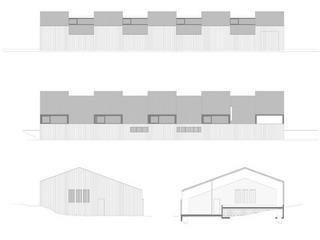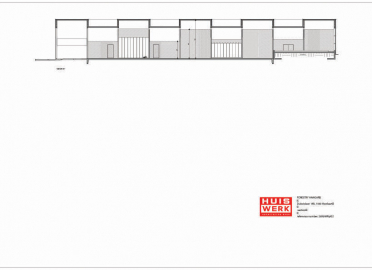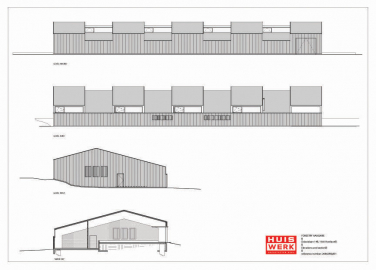Forestry Hangar
The old nursery garden of Groenendaal is situated at an open spot on the edge of the Sonian Forest. A number of little picturesque buildings are arranged alongside the upper edge of the sloping ground of the nursery garden.
This characteristic environment was to be completed with a shed for the forest rangers of the Sonian Forest. The large volume containing storage, workplaces and office spaces is not easily reconciled with the site.
A number of basic treatments see to the fact that the shed relates its own scale to the characteristics of the environment. The asymmetrical section of the shed provides for the incorporation of the sloping area of the site. The symmetrical profile of the archetypical shed is pulled down: a low long roof side alongside the slope and a high short side alongside the forest. The high side of the shed is partially dug into the ground to reduce the size of the volume. The solid form of the roof is emphasised by letting the roof subside every other bay. This treatment immediately introduces a series of dormer windows in the open shed. The step-like profile of beam and reverse beam poses itself at the south side as a volume with five majestic dormers; at the north side it becomes a sculptural volume with four cutouts. The articulated form conforms itself in this way to the adjoining buildings.
The whole building is clad with black-painted, broad and narrow pinewood planks. The roofs are carried out in strokes of black rubber. Through the absence of colour the dark volume is explicitly and discretely present at the same time.
The east wing was brought one bay inside ward. As such a wide narthex arises as a gesture to the public domain. The shed as a blind box is broken open. A glimpse of the chipboard interior can be caught.

