Training Centre with Cafeteria
Following the reunification of Germany the Stuttgart-based machine tool company Trumpf acquired the existing SWS factory in Neukirch, formally run by the East German state as a joint venture.
The site is rural and in a region with high unemployment. Immediately Trumpf began an ambitious program for renovating and constructing new facilities within the 10 hectare site. The factory is extremely heterogeneous, weaving together structures built during the communist era and early 20th century.
The Neukirch project is organised like a collage combining renovated structures with new ones. This diversity allows for projects to be programmatically and formally independent from each other. An overall landscape strategy binds the dissimilar buildings together with open parking areas. Mimicking the surrounding agricultural lands planted strips or beds of basalt stone form sculpted bands of land between the buildings forming gardens and terraces.
The new work began in 1993 and buildings or renovations are added as the factory expands in relationship to production and increased need.
The most recent addition of this long-term restructuring project is a 2,300 sq. metre former stall which is being renovated and significantly added to. Architecturally it retains its historic form of a gable roofed agricultural building.
In this sense the building mediates formally between the adjacent farm buildings off-site and the industrial buildings on-site. The building consists of three historical elements built in 1910, 1980 and 2005. This telescoping form is unified by a continuous skin of zinc shingles. This form is exaggerated in its lineal 112 metres x 8.5 length and punched wooden windows are similar to the vernacular houses nearby. Two large cutout terraces framed in larch compliment these oversized windows. Structurally the new gable form is framed by steel tube arches, which are spanned by hollow wooden plank-beams. Programmatically this structure houses training rooms and a loft-like cafeteria at the upper level. As a long lineal building it forms a cohesive edge defining the campus west boundary while framing the terraced space between itself and the paint shop.
A terraced landscape is added to the west and a small park for leisure to the north by landscape architect Kiefer.

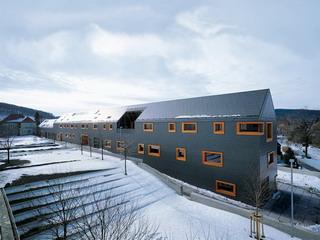
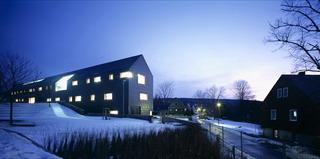
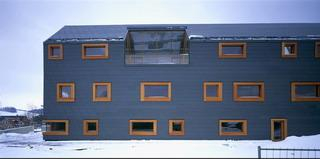
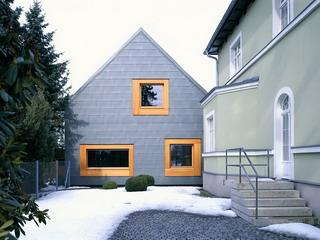
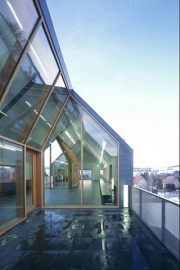
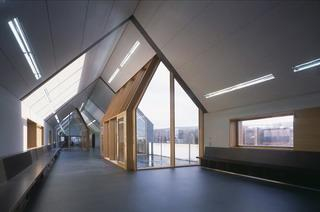
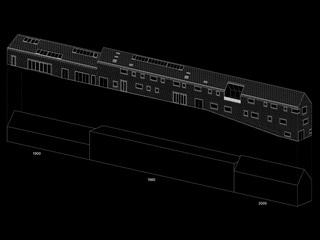
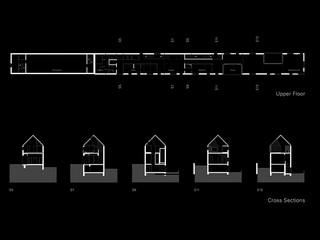
.jpg)
.jpg)