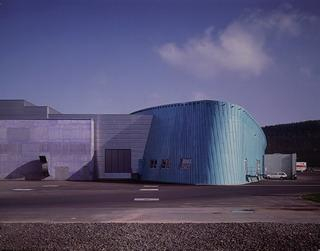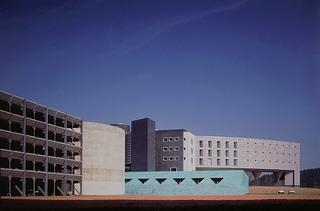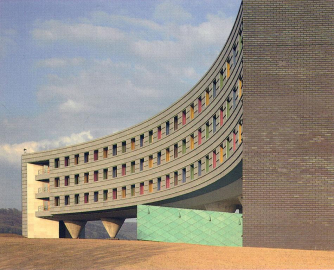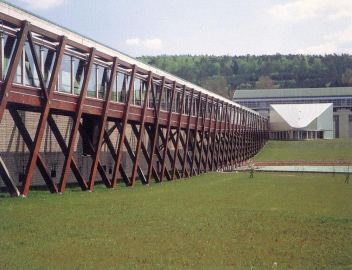Braun Headquarters and Industrial Complex
This project is for the headquarters and production buildings a company engaged in manufacturing a variety of products for medical purposes. The extensive brief included the administration buildings, a canteen, stores and research facilities, a building for the production of plastic components and a goods distribution center with fully automatic storage buildings. The buildings had to be planned in such a way that they could be erected in a number phases, and so that building activities did not interfere with the functioning of the completed parts.
The site lies within a few miles of the small North German town of Melsungen and is situated at the junction of two river valleys. The size of the factory is such that is relates more to large scale elements of the man-made landscape then to the scale of individual buildings or the urban sprawl around the town. Therefore the project proposes to add architectural features of the former kind to the landscape, thus interpreting it and completing it in an architectural sense.
This project also tries to show how the requirements for a factory can be harmonized with the architecture of parks and gardens in an attempt to create pleasant un-factory-like contrasts to the strenuous activities in the working area.





