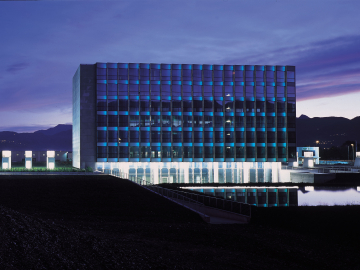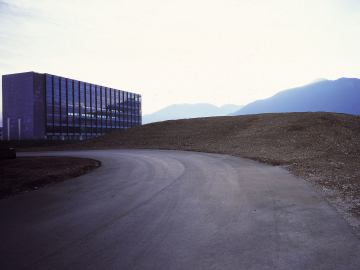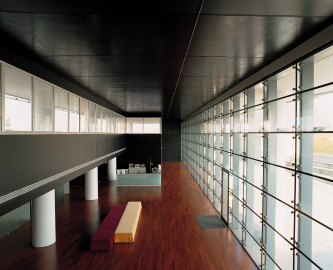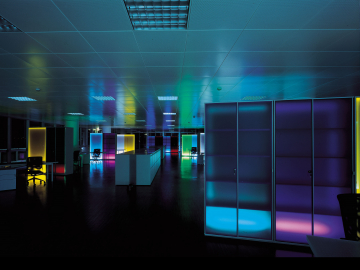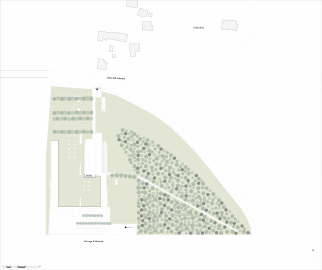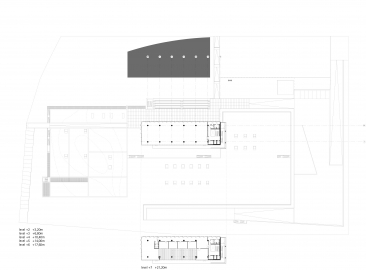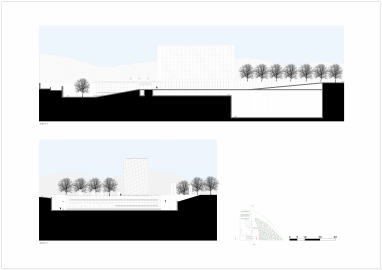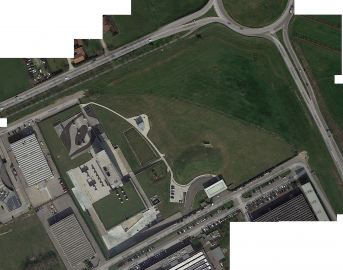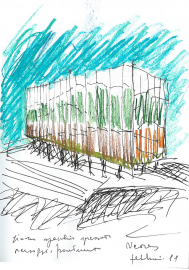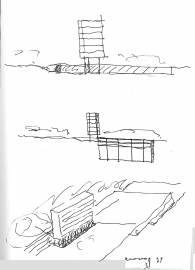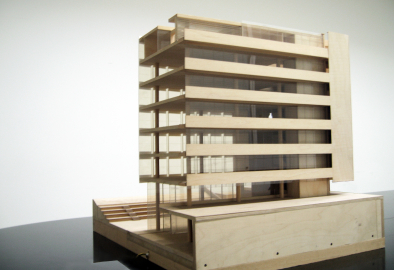Neores Factory
Neores is a business and productive building, defined by a clear architectural program: thoughts on top, objects downwards. Machineries and things work underground wiping offtheir impact on the landscape, human resources occupy surface floors
The concept was born as the answer to the characteristic of the site,located at the edge of an industrial area yet permeated with the landscape. We aimed to a building compatible with the surrounding territory reinventing manufacturing, commercial activity and management. The solution was to create a Multiple Service Building where things (goods and machineries) disappear below the horizon, creating the underground, avoiding to alter the landscape with a depth of 22
meters. Only a 7 floor glass building, occupied with people, emerge from the land as a bright lantern in the night.
Neores design concept deals with outstanding choices during preliminary and overall-definition steps; i.e.: the difficult position of the new building, located in an industrial area where the relation to the landscape seems to be compromised; the reconsideration of a productive, commercial and executive settlement model of a complex which hosts offices together with production workshop; the coexistence of a comfortable organization with architecture of service needs; hypogeal and subtracted, intent on hiding as much as possible and showing the bare minimum. This issue is set by placing the range of products and machineries under-zero depth, re-modulating the traditional concept of factory, converting it into a hidden and non-invasive entity in terms of landscape perception. The above-ground area is like a sort of light transparent stele which turns into an iridescent lantern at night, enlightening the contest and generating wishful perceptions.
The overall planimetry is articulated around the fulcrum of the parallelepiped-body of factory, which places itself in the geometric middle on elevation, while among the ground-line are the different-space roofings. The level zero reveals the organizational complexity and the detail-care f the intervention; out-and-out basement microcosm, a small town where storage, show-room, dressmakers, laboratory, services, changing rooms, canteen, cubbies and concerning distribution spaces, part of which uncovered and developed around the outer square.

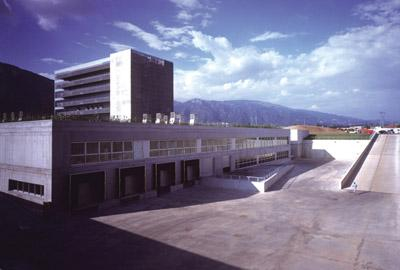
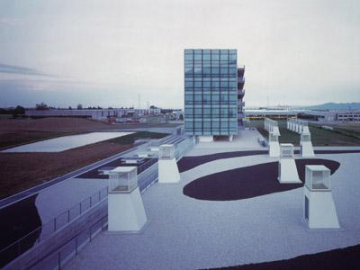
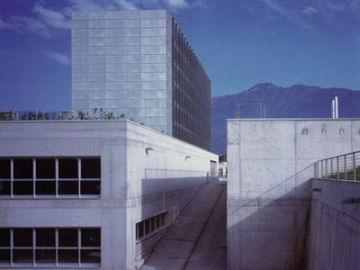
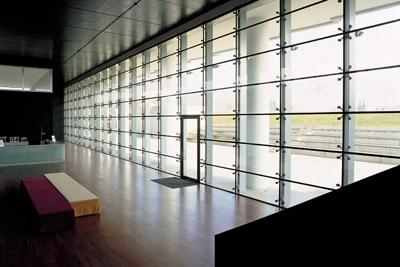
.jpg)
 copy.jpg)
 copy2.jpg)
