Theater in Montreuil, eastern suburbs of Paris
Alvaro Siza s 1993 master plan - with this state theatre at its heart - attempts to restructure Montreuil s centre, located east of Paris, following a crude refurbishment in the 1970s. Dominique Coulon has designed a building which mediates between the city centre and the rural environs.
It is like a knot which joins spatial, geographical, urban and symbolic dimensions. In the entrance area, the ceiling above the reception desk has multiple folds, similar to a geological zone of convergence, where tectonic plates are on a collision course but manage to slide past each other. In the stairway, gyrating concrete volumes are bathed in Caravaggioesque light. Dark and light, empty and full, this red space expands horizontally, ultimately leading to the auditorium, and then contracts until it becomes lost in the darkness of the foyer.
Project description (Including program, materials used and technical specifications. Max. 300 words):
In response to the two diagonal areas adjoining the building, the auditorium pivots by 15 degrees, rises up and opens simultaneously onto the two public areas without installing a hierarchy. This rotation also resolves the problem of the town hall, the façade of which is not exactly in line with the plot a lateral projection out of the main volume makes up for the difference, firmly positioned opposite the entrance to the monumental 1935 building.
The volumes of the staircase, the entrance hall and the rehearsal area, which wrap around the auditorium, are oversized so that they are not crushed by the mass of the stage and backstage area. The result is, on the outside, an ensemble with perfect proportions and, on the inside, staggering empty spaces that can be freely restructured or even sculpted. In response to the fist-shaped mass that asserts its rule over the shapes present on the site, there is, as soon as the threshold has been crossed, a chain of sequences declining the figures of tightening and stretching.
Main materials are :
Exterior : white concrete CALCIA TX MILLENIUM, window : steel.
Interior : wood floor : padouk and wenge, hall floor :Portuguese pad, painting : Le Corbusier, carpet : tai-ping.

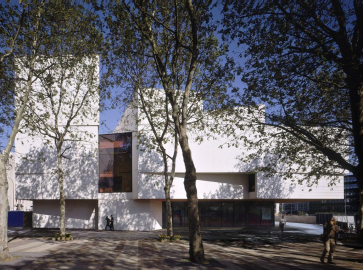
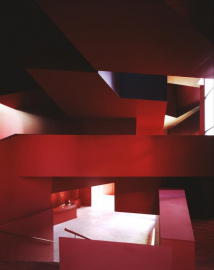
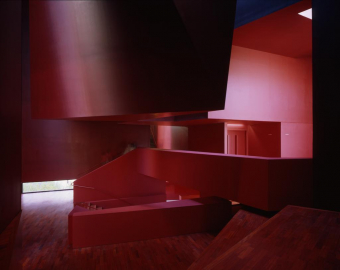
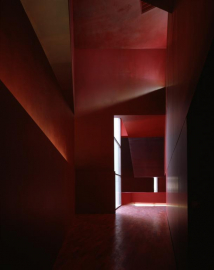
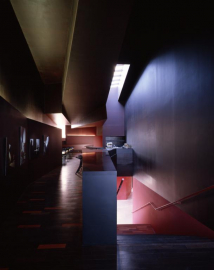
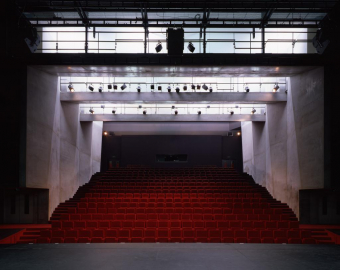

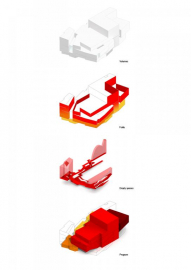
 copy.jpg)
 copy.jpg)
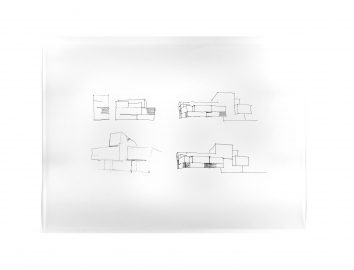
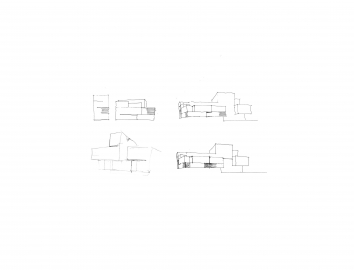
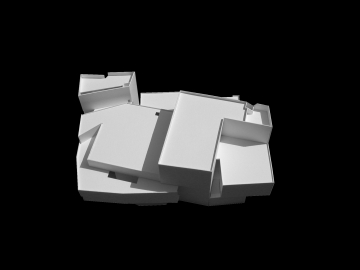
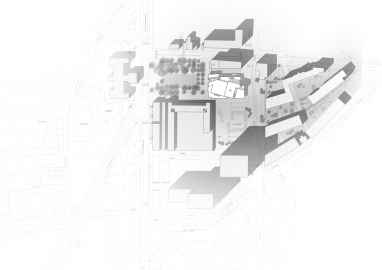
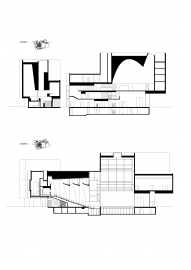
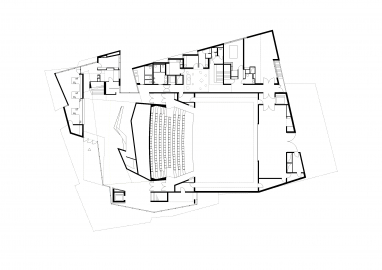
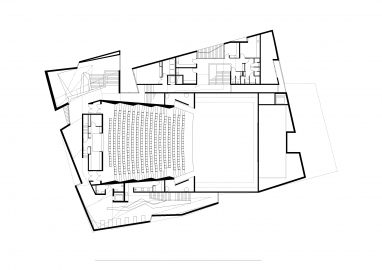
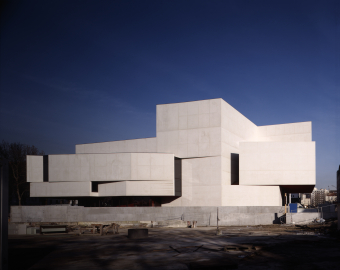
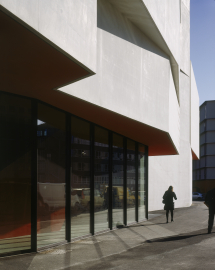 © ? Jean Marie MONTHIERS
© ? Jean Marie MONTHIERS
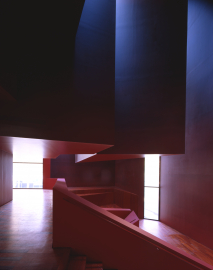 © ? Jean Marie MONTHIERS
© ? Jean Marie MONTHIERS
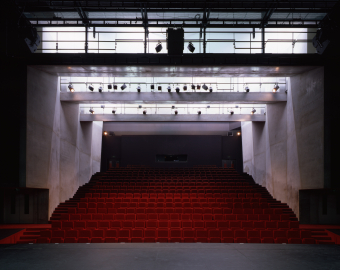 © ? Jean Marie MONTHIERS
© ? Jean Marie MONTHIERS