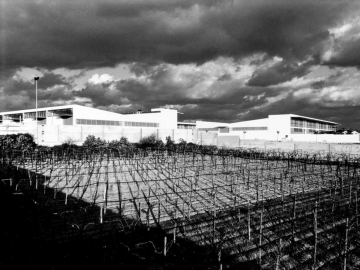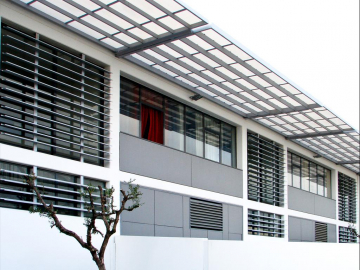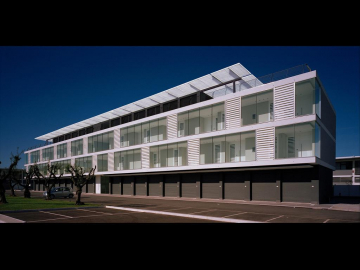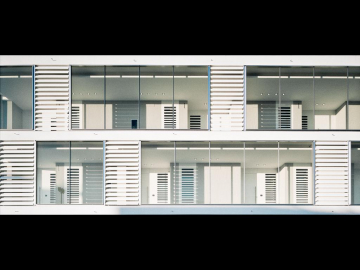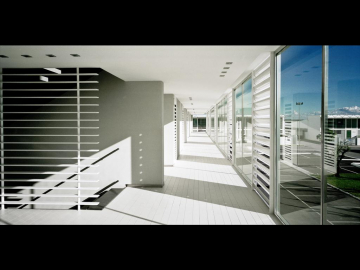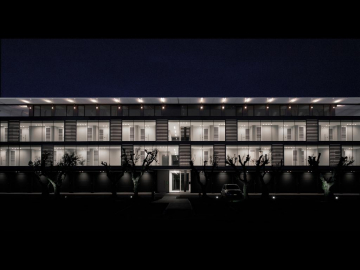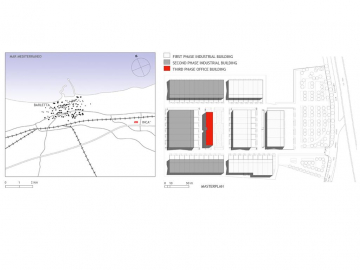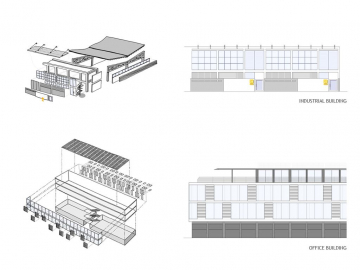Industrial complex Incà
The attention to the architectonical details, the simple space organization, the overlapping of different layers of materials and surface and the shadows created by the sun lend the building a sober and unique character.
This is a center for small and medium factories, born before knowing the users of the buildings. So the system is modular, flexible and associable.
Every block is divided in two parts: the office and the industrial part. Every block can be linked with the next block, if requested.
A private square covered by a projecting roof, that cover all the building, can be used for loading/unloading goods.
For the structure we used concrete prefabricated blocks, white painted, and for the external finish, grey multilayer panels. Every block has its own graphic for the panels and the landscape.
The complex consists in 7 blocks made of offices (7x7 mt) and industrial volumes (7x21mt). Each block is divided in nearby modules that can be aggregated each other. Every module features a private square in front of it with a shelter for loading and unloading goods.
Though it is made of standard prefabricated elements, both for the concrete structure and for the cladding panels, the Incà project boasts a really personal look thanks to the original assembly or treatment.
The industrial warehouse consists in prefabricated blocks with typical triangular trusses, divided into two parts and laid matching the lower wings to create butterfly-shaped structures, lending the building an original and at the same time Mediterranean look. Besides, this solution enables to directly connect the warehouse to the offices, from which you have a privileged view over the activities carried out inside the warehouse.
The outside parts and the landscape of the whole industrial complex have been personalized with a hyper-graphics that plays a guiding as well as decorative role.
The entire design boasts a pleasant and cosy micro-urban setting to the compound, thus making it a reference point for Barletta.
The insertion of other working activities such as graphic and photography labs or dance schools required the creation of a new office building on the central lot.
The latter stands out among the others for its simple look. It is a 12x70 m box with just one staircase placed in the middle of it.
To lend transparency and visual movement to the building, the main front features a large glazed window, irregularly interspersed with white sunscreen panels, while the back front is characterised by an as much irregular series of openings and shelters.
The interiors accommodate administrative offices on two levels with a single cantilevered balcony.
The main architectural role is played by the shadows of the louvers on the facade, the rhythm of the thin mullions for the glazing, the white louvered panels inside the corridor. This double skin on the corridor is conceived to work as a serra in order to accumulate warm area in the winter realising it to the single offices.
On the roof are placed solar panels both for warm water and electrical energy accumulation.
For all the complex the cantilevering canopies are conceived in order to reduce the solar impact on the buildings and uniting the overall image of the compound.

