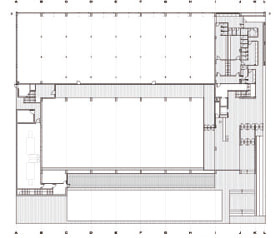Research and Pharmaceutical/Food Production Plant
The Building
1. Unity.
Food plants and production of pharmaceutical forms, present parallels development processes sharing specific plots in specific cases. In this sense, the project development consisted in identifying areas in order to join them and classify circulations in spatial entities to unify them and structure the functional program in three levels of a single building.
UPPER LEVEL Investigation
LOWER LEVEL Production
INTERMEDIATE LEVEL Educational
Circulation areas that articulate the more specific ones, are ordered from the entrance of the building at the INTERMEDIATE level. At the UPPER level the whole plant is divided by an axis, central corridor, which provides access to the two plants - Forms and Food Production, but also organizes and structures, prioritizing areas according to the varying degree of commitment to the rest of the building. On the LOWER level splitting of the load/unload zone of materials and finished products in two areas with separate outside access, in our opinion, a more profitable manufacturing plant and spatial order, incorporating a logic sequential in the process leading from the discharge of raw material to the finished product without charge circulation crosses by the displacement of the vertical communications core.
2. Light.
UPPER LEVEL NORTH LIGHT UNIFORM LIGHT
The light in the laboratory is mainly established through skylights in the roof torn. These skylights are supported by webs formed by reinforced concrete wall beams, blinding them to the south.
LOWER LEVEL EAST/WEST SCREENING LIGHT
At this level the high plane of the highway protects the building from the west screening light. The east light enter through a hole torn over the sheet of water in front of the Campus.
3. Scale.
The building begins from the ambivalent status arising from their location. Situated on the edge of the city, towards the plain and tangent to the highway. This position poses different readings, to the fast road, where the perception is established necessarily conditioned by the mobility of it, the building clearly expresses its industrial and scientific character: A solid neutral base, which supports a seriation of glass skylights.
4. Material.
Structure designed for this building ensures full flexibility of its interior adapted to functional requirements that may arise throughout his life. Large distance gateways are projected made with reinforced concrete wall beams high of 1.50 on the lower level and 3.00 m at the top.
The intention to refer to this building to the highway is more evident in its structural unit, which looks more like an infrastructure linked to it. This structural dependence contributes the fact that to build it, we chose in situ-concrete, like continuous material for the full implementation of the work.

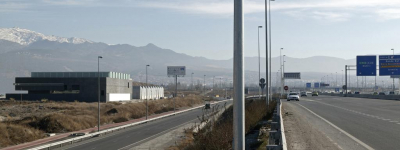
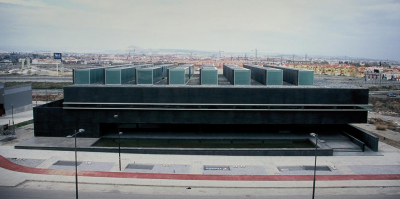
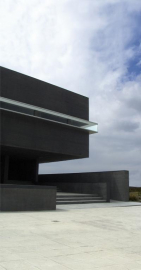
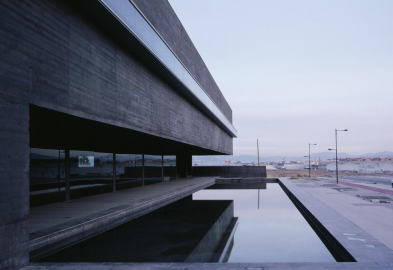
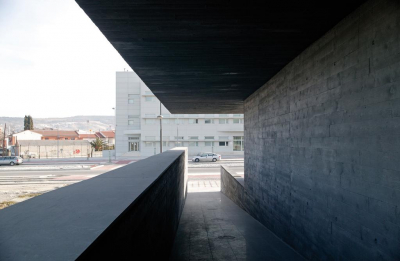
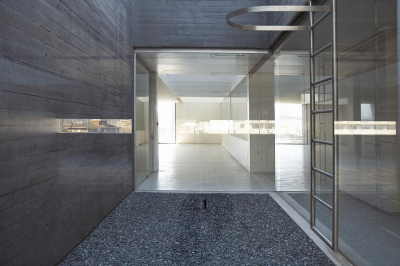
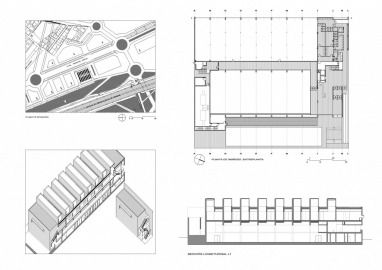
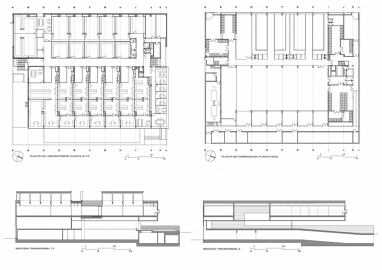
.jpg)
