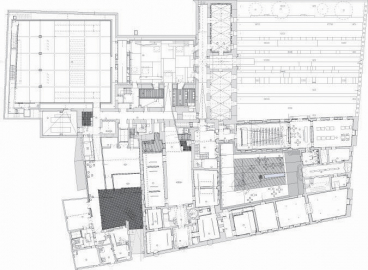Fabre Museum
The Musée Fabre, a complex of buildings rich in history but until recently disorganised and unadapted to a structured museography, was in need of a major renovation. The Musée Fabre has entered a new world of modernity but without losing its soul. While all the treasures of its architectural past have been conserved and even finally revealed, they have been integrated into a contemporary architecture that places emphasis on the fluidity and freedom of the museographic route.
The highlight of the route is a glowing glass screen wall whose radical treatment lies between minimalism and abstraction.
An architecture based on subtle links:
From the Esplanade, the circuit crosses through the buildings one after another, relating their history and revealing the original rediscovered details. The inherent complexity of the movements through the buildings and the successive loops of the circuit remain completely invisible thanks to the particular care taken to assure the coherence of the museography as well as the transition spaces, the passages from one building to another, which are clearly expressed by a threshold, a moment of obscurity. These spaces discreetly reveal the contemporary building works that have been carried out without which the visitor might be led to believe that nothing had changed, having forgotten the clutter of the past, the unattractive additions since removed and now simply being aware of the purity of the revealed architectural lines.
An interplay of colour and light:
The museography, placed in the hands of the architects, was constantly strengthened by the close coordination with the curators, the lightning designers and Pierre Soulages. The shared ideas resulted in a particularly refined approach to colours, materials and lightning, their adaptations to each of the museums different architectures and their harmony with each of the emblematic collections.
A contemporary pavilion, highlight of the 20th century collections:
An openly ostentatious sign of a contemporary architectural contribution, the Pavilion of Light a pure glass container closes off the Bourdon courtyard. Otherwise known as the Soulages wing, it essentially contains the works recently donated to the museum by this artist. Its north elevation, revealing textured glass panels, is lined from the interior by large panes of extra-clear glass providing a translucent effect. A pale concrete wall faces this luminescent double skin. Between the two, the volume seems to float in an almost immaterial vaporous atmosphere, with the luminosity continually changing in reaction to the intensity of the external light ; a magical setting that is always in perfect harmony with the black light or ultra black so precious to Pierre Soulages.
A generous architecture:
If the very essence of the various historic architectures has been conserved and if the museographic circuit continues without a break through to the contemporary pavilion, it is to better respect and reveal the buildings and their histories, to further enhance the beauty of the works of art.
This determination reveals a great generosity and has been achieved by those involved by working towards common ambitions with enthusiasm and humility.

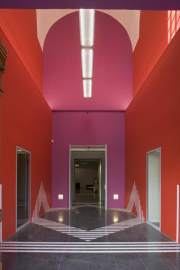
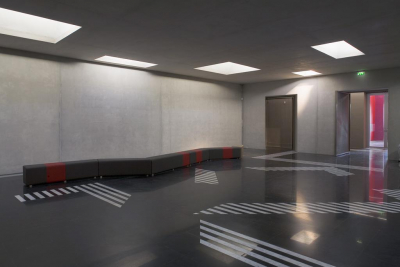
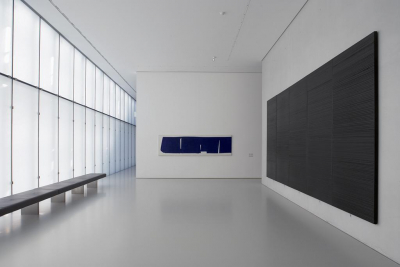
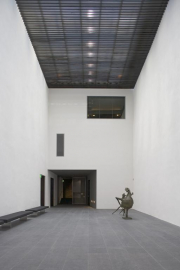
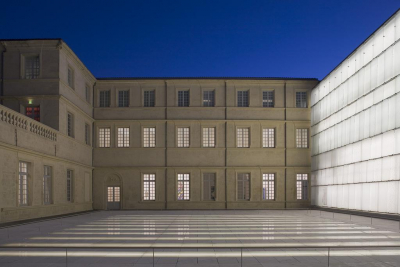
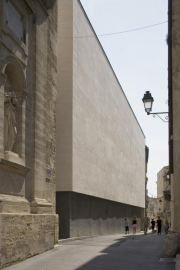
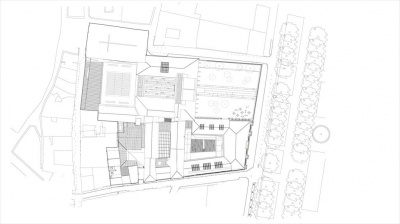

 copy.jpg)
 copy.jpg)
 copy.jpg)
