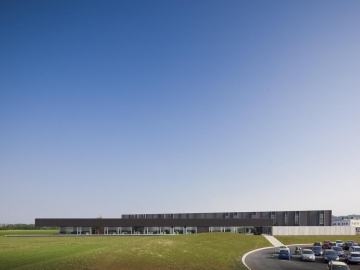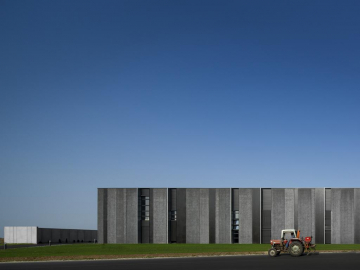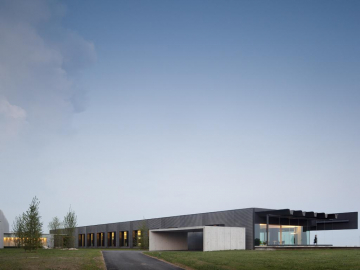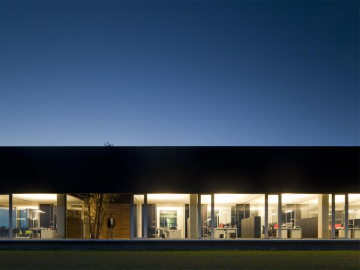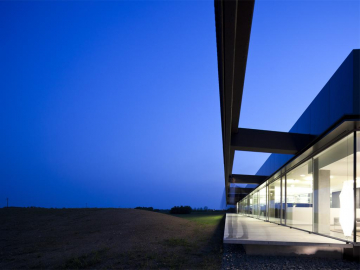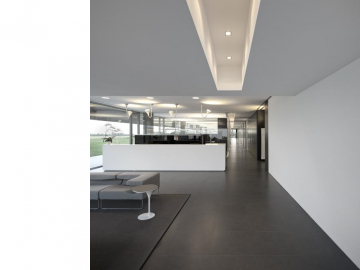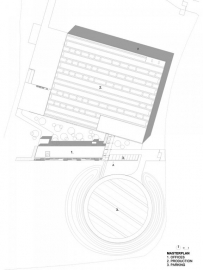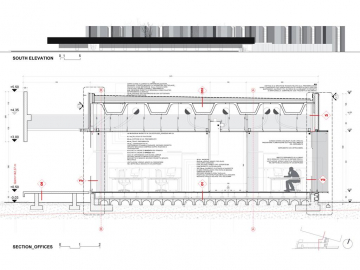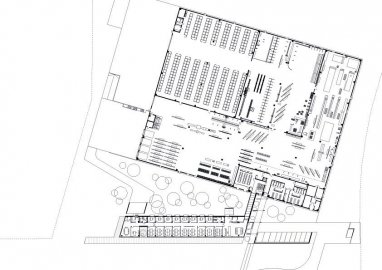Pratic Headquarters and Production Complex
This project for a new plant and offices for a company that specialises in awnings production is located in an industrial zone with a wide view over the surrounding landscape and the mountains to the north. The intervention is articulated in two volumes and external spaces: the production core (10,000 m2), the office core (1,000 m2), a parking lot, and a garden space (33,000 m2). The simplicity of concrete prefabrication together with renewable energies and natural light control combine to achieve a strong architectural identity.
The production core is characterised by a prefabricated facade marked by vertical lines, alternating glazed surfaces and solid full-height panels of diverse widths. The differing dimensions of black marble stone and dark cement that make up the finish of the panels allow for a varied facade alive with changing atmospheric conditions. The office core is protected on the south by a dark concrete beam of huge dimensions (2.5 x 80 metres) that highlights at a larger scale the horizontality of the project.
Its reflection on the glazed facade creates a great floating shade that helps to regulate the temperature within the workspaces. The parking lot is slightly buried within a circular perimeter in order to buffer its visual impact. The two main buildings straddle the garden, a semi-private area, open towards the west to the agricultural landscape. The nature of the space creates a human-nature relationship, uncommon in the industrial ambiance.
The production cores roof is composed of a series of photovoltaic panels, completely hidden from sight. The total electric consumption is covered by energy obtained from renewable sources resulting in a low-impact production environment.

