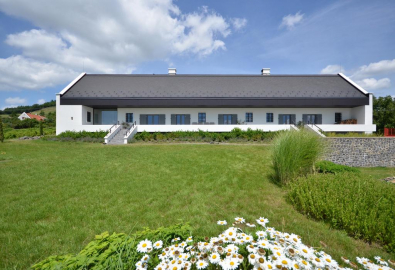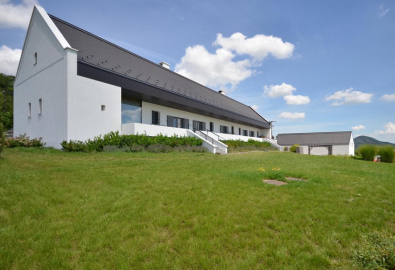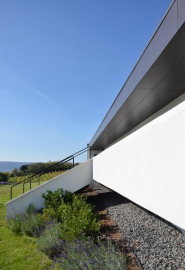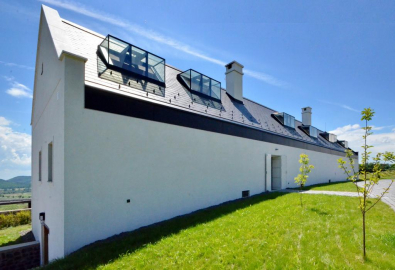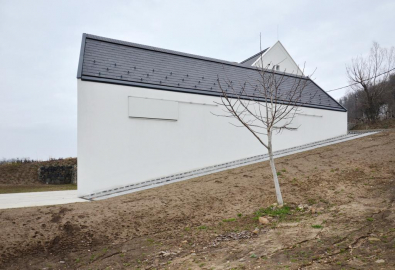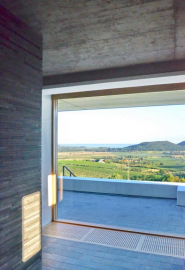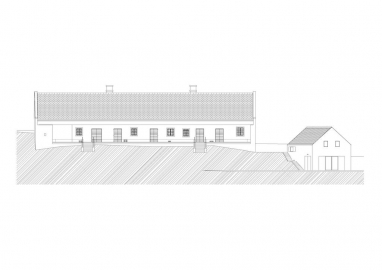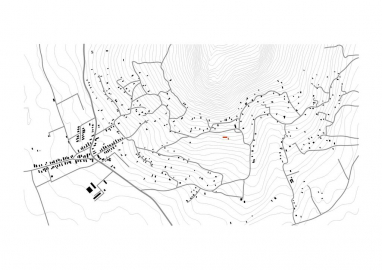Winery, Balaton-highland
The monument (the press house and the winemaker s cottage) dates from the late 18th century. Our main concept was to keep and restore the remaining parts of the original building, and replace the demolished parts with contemporary forms and materials. During the design of the new segments of the buildings we kept the original proportions, sizes, character and colours. Our aim is to create continuity, unity between the old and the new, to bring forward tradition and architectural value.
The refurbished Esterhazy press house and winemaker s cottage sits at the heart of Szent György Hill, which is one of the biggest remnant hill at Lake Balaton.
The press house and the winemaker s cottage was declared as a monument in 1958, but their condition has degraded overtime. The ruined buildings were out of use for years. The winemaker s cottage s remaining walls were covered with a temporary roof, most of its roof structure was ruined.
The longitudinal, rectangular, single span press house with gabled roof and a cellar create a unity of buildings with the perpendicular winemaker s cottage.
The refurbished winemaker s cottage functions as a winery, preserving the original use of the building.
We protected and refurbished the remained building parts. We rebuilt the destroyed elements in a contemporary aproach, rooted in the character and the proportions of the original building.
The building opens to the amazing view of Lake Balaton, in line with our architectuaral concept.
- at the west end of the porch we designed a glass wall, by pulling down an unoriginal, later built wall. The southern wall was pulled down earlier.
- the original timber columns of the porch were totally demolished, later these were replaced with brick pillars. These unoriginal, bad quality pillars were pulled down and we designed a cantilivered porch without supporting columns.
We kept the unity of the single span interior space. The shape of the roof and the roof angle were preserved. On the southern roof surface overlooking to the slope we avoided any openings, roof windows or window structures. The light into the attic spaces comes through frameless glass "eyes", instead of roof windows. These glass eyes are transparent on all sides, opening the internal spaces to the sight of the basalt organs.
The roof is covered with dark coloured slate. We aimed to recite the original cane roof in a contemporary approach. The folding roof and its colour refer to the colour and thickness of the cane roof. The basalt grey colour of the roof recites the local basalt organs, which are famous local characteristics of the remnant hills. The scale roof is characteristic to the area, familiar to the slate roofs of the buildings of the rich in the surroundings.
The winemaker s cottage and the press house are low energy buildings. The energy is provided by a heat pump and by floor heating. The heating of the winemaker s cottage is supplemented by a wood burning thermo fireplace.
The vaulted cellar keeps its balanced temperature all year round, its natural ventilation is provided.
The internal temperature in the press house is balanced without any extra heating or cooling. The even temperature is provided by the multi-layered, heat retainer wall and roof structure with high thermal insulation properties, the shading of the openings and the building s semi-underground position.
The winery strives to create wines of elegance, wines that express their vineyard and regional attributes. They aim to bring to this extraordinary Old World wine region fresh ideas, and great enthusiasm. Their aim is to create hand made, high quality wines by mixing traditional and modern wine making technologies.

