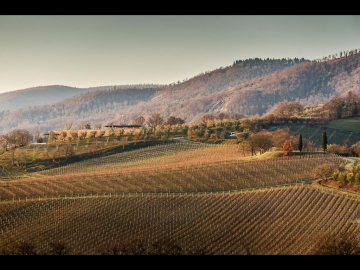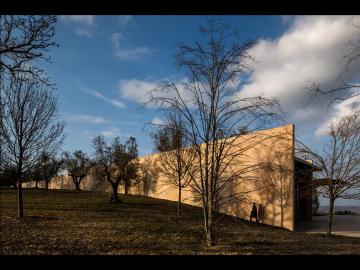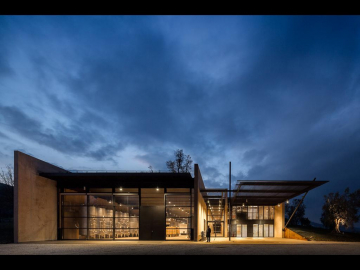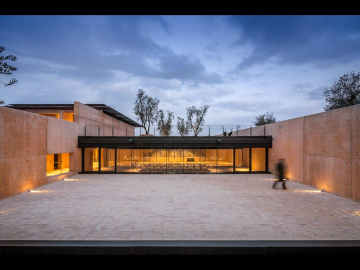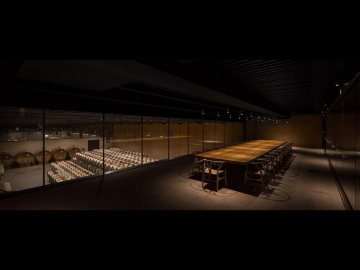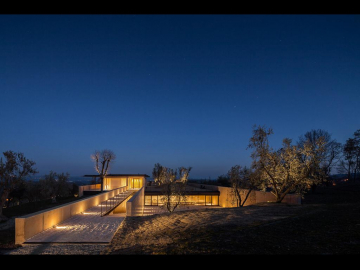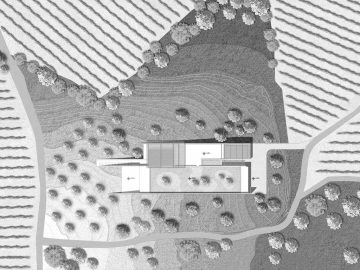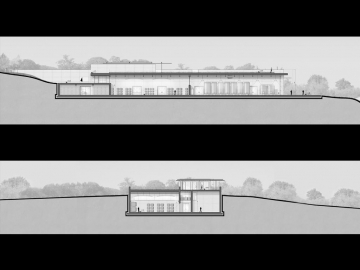Podernuovo Winery
A sequence of four parallel concrete walls, painted in a clay-like tone, cleave the soil according to the arrangement that follows the maximum slope of the hill.
Architecture finds expression by showcasing the agricultural process, making clear the stages of wine production via a beautiful yet rigorous narrative that blurs the boundary between exterior landscape and the interior linear continuity of the work space.
The project is the result of a strong synergy between the architects and the clients.
The ideas were conceived from two aspects: the first was the request for rigor, excellence and efficiency, the second was the perception of nature as an element indicative of the emotions and suggestions of the architecture.
The scope of work was:
On the first level the barrique cellars, storages and labs with a covered area for the grape harvest.
On the second level physical plant, changing room and the tasting room
On the third level the offices overlooking the vineyards.
The main concepts were:
Easy accessibility
Direct contact with the vineyards
Proximity to the main road
The relationship with the land and the vineyards
The use of traditional and poor materials
The building as a clear workplace
Exposed plant system
Environmental sustainability and efficiency
The barrique cellar as a place of silence
The estate is located among the vineyards in the outskirts of Siena, near the medieval village of San Casciano dei Bagni.
The project was developed based on a practical concept: to maximize functionality and optimize distribution. Punctuated by the presence of four parallel concrete walls painted in a clay-like tone, the winery is traversed through an axis or corridor which, configured as a visual telescope, runs through the central spaces and the length of the project to culminate in the vineyards.
The interior looks like an open section which, thanks to the large glass walls, permits all aspects of wine production to become visible. On the lower level, near the areas where production is accessed, the corridor separates the zones that undertake the initial stages of winemaking (the vat cellar, the cellar and the storage room) from the wine bottling zone.
The same corridor divides, at second level, the wine tasting rooms and staff spaces, whereas at the last level, which the visitors may access directly from the parking lot in the rear, the path defines the access to the office area that opens towards a terrace and separates the building from the olive grove that covers the wine production areas.
At any point in this axis, it is possible to look out towards the Tuscan hills. You are able to completely appreciate the open section of the winery, which carves its way through the architecture of the interior, to end in the structured fields that compose the exterior landscape.
The idea of longitudinal permeability within the building, as well as a concept of prolonged transparency, is highlighted, particularly in the wine tasting area, a point where all production from harvesting, to crushing, to fermentation, to storage, to preparation, bottling and maturationof the wine can be appreciated.
Main settings:
offices: 115 square meters
vat cellar: 475 square meters
cellar: 415 square meters
tasting area: 86 square meters
parking area: 1.300 square meters
Partially embedded in the terrain, the spaces dedicated to production maintain satisfactory temperature and humidity levels. The thickness of the reinforced concrete walls and the green roof contribute to the thermal stability of the building, coupled together with a geothermal system and a detached photovoltaic system.
A system of metal shades shields the building from direct sunlight in the summer.

