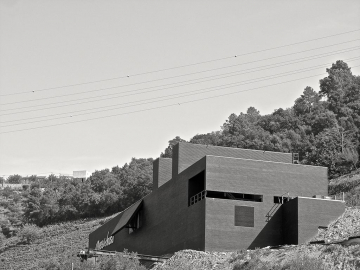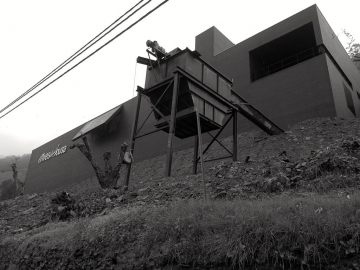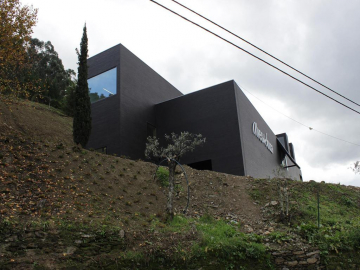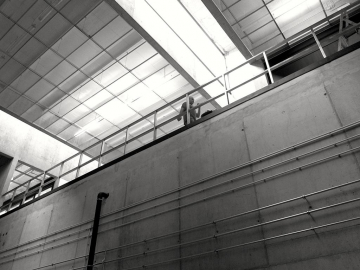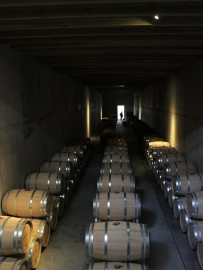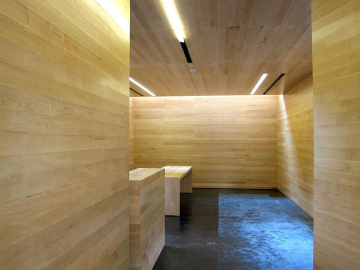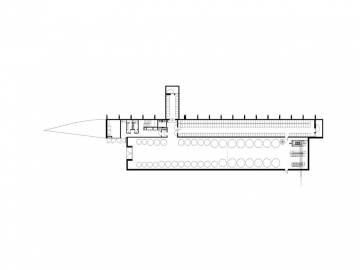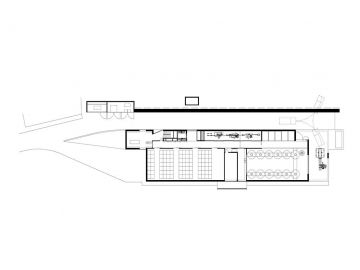Alves de Sousa Wine Celler
An icon for Douro-Oporto wines
BRIEF DESCRIPTION | VENUSTAS
The Black cellar hides itself like a bottle, an Alves de Sousa wine treasure. The grape reception courtyard, leaning over the wine landscape, intentionally connects the Douro-territory, to the beginning of the wine making. Winepress, vats bay, laboratory and bottling, merge in mutual transparencies, showing the logic that everything is supplemented with precision. The casks do their cumbersome work in the shadows below ground. In shale floor, the shop and tasting room, the brand marketing begins.
PROJECT DESCRIPTION | UTILITAS
The building is a platonic volume with two tall floors (56x15m). Lodged carefully, at the Quinta da Gaivosa entrance, in a rugged west slope, without disturbing the vineyard area and wedged between the National Road and the old facilities. Parallel to topography, two uneven access floors arise, letting organize the production process by gravity, as the traditional know-how.
At level 1 (h 8m/9.6m), the wine is made in stainless steel and aging in casks. At level 3 (h4.8m) and sequentially from the grape reception courtyard are the winepress, laboratory, bottling and semi-finished. On top northeast, a higher and strait volume dovetails those floors in 4 levels. At level 1, the changing rooms and the staff canteen; at level 2, administration, at level 3, visitor entrance and wine shop and at level 4 the wine tasting room. At level 5, a panoramic terrace over the surrounding valleys that allows late afternoon wine tastings. Taking an strategic position and conspicuous character:
The grape reception courtyard, as a mythical wine start process;
The laboratory, central as a wine ships command;
The wine shop, in a wood atmosphere;
The tasting room, with deaf acoustic to explanations and wine tastings;
The casks rooms, tall, dark and silent, where the wines and all their secrets grow, the place where harvests are compared, where qualities are distinguished.
CONSTRUCTION SYSTEMS AND MATERIALS | FIRMITAS
The implementation and compact configuration of the building allows a passive performance and a low impact on the atmospheric environment and respect for the local geography.
The exterior wall is a ventilated façade type with natural insulation (mineral wool), with passive performance in the cooling season. The outer coating in black Klinker brick, optimizes the ventilated façade and conceals visually all the cellar volumes into the picturesque landscape. The building coverage, in control temperature areas are ventilated with the attic of the covering type with natural insulation (mineral wool). In the glazed frames double glazed windows are used with thermal performance. The prevailing materials: klinker and concrete are crucial for the life circle and maintenance of the industrial building. The infrastructures associated to the manufacturing process, are designed to promote an easy use, identification and maintenance.
PASSIVE AND ACTIVE SYSTEMS | ECO
Were fundamental in passive and bioclimatic performance of the cellar:
A buried location, aging zone (casks)
Natural ventilation, providing thermal air circulation from the inside and a clearance of the saturated atmosphere from the wine production.
The implantation and sun exposure, with openings only a north and east and shading facing south and west. Natural lighting in all working areas, with special relevance in the wine-making areas, underneath large skylights facing north. The security smoke control with grids and automatic opening system;
A wine production by a gravitational system and consequentially an intuitive spatial organization procreates a pleasant work atmosphere.
These design principles, promote low operating and maintenance costs.
The wine cellar incites local economy and wine tourism, always regardful with the landscaping, adding construction tradition allying formal and material innovation. So adds up also the quality of the Douro Region, World Heritage of UNESCO.

