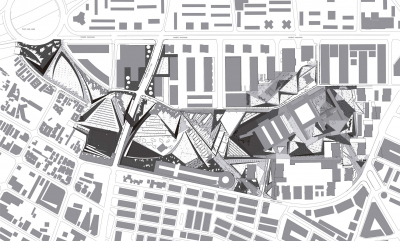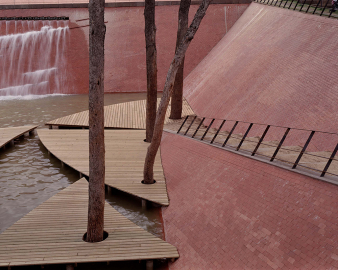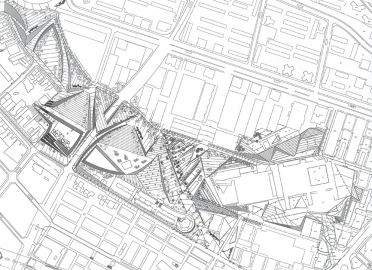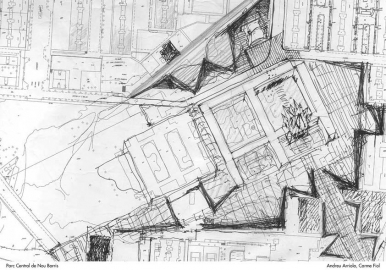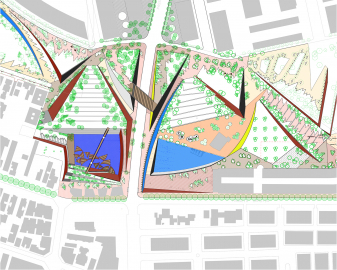Central Park of Nou Barris
Parc Central de Nou Barris
The new municipal centre of the district was a huge flat building, what was left of the former Mental Institute, hidden within a crown of tall residential blocks. We were faced with the request to transform the site into a central park while organizing the future public and residential buildings and street network.
We certainly needed to increase accessibility in all its forms. We decided to expand the flat areas around the building, to connect streets, paths and transverse itineraries, to break walls and create ramps.
How to relate the urban fabric to the empty open spaces? How to link them intrinsically? How to work with solid and void, with figure and ground, while giving value to both?
We decided to apply Cubism, which used multiple perspectives to form volumetric space bursting with energy on the canvas, to the city of Barcelona. It was a matter of creating a new reality with the urban material we had on hand. Of creating a new story from pieces of land, from fragmented buildings, from different levels, with different landlords, all of which would also allow different phases of implementation. Fragmentation would be used as a means of fluid communication between parts. Fragmentation within a fractal framework would create a geometric landscape.
The first objective was therefore to destroy the remains of the neo-classical hospital. That meant eliminating the wings that obstructed itineraries. Instead of a single umbilical link to the city we created multiple axial links to the surrounding streets. Instead of platforms separated by walls, we distributed multiple and varied wide ramps that connected them. Instead of a fluid green space, we produced a series of sizeable outdoor rooms for the residential units and bigger scenarios for the whole community.
The main axis of Pi I Molist was transformed into a series of plazas leading to the district centre. The buildings central inner court was opened on the ground level at the front and back. Several sparkling fountains and a series of pergolas with lightning rods were placed at intervals along pathways according topographic levels.
Car parks for residents were built under the park and adjacent main streets, thus supporting the new open space. The old building is being restored and a new public library has already opened it doors. The Forum of Technology was fit into the new topography. Childrens playgrounds were added as well as picnic and games areas. Multifarious uses and itineraries overlap during the day. The park jumps on the main transverse road and arrives at the traffic roundabout at the top, where the foothills begin and the main traffic thoroughfare of the city crosses. New residential buildings are built. An old brick aqueduct is adapted to the new landscape. Progressing upwards, the sloped boundaries curve and colourful pavements melt into the greenery. From the core of the district a continuous green space waves towards the hills. From the upper plaza the sea can be seen down below.
Andreu Arriola, Carme Fiol

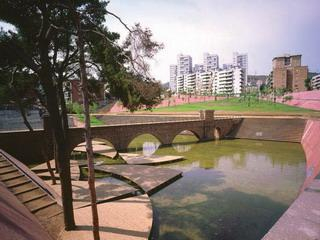
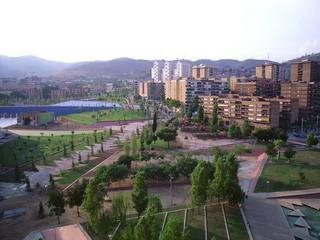
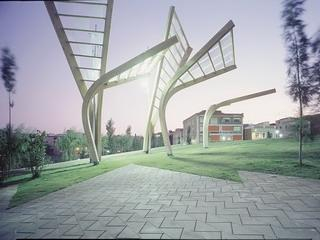
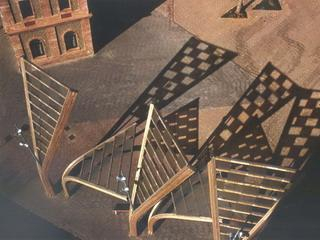
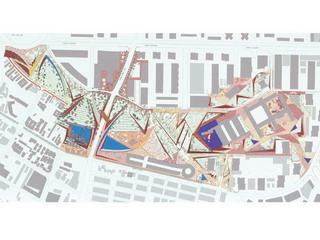
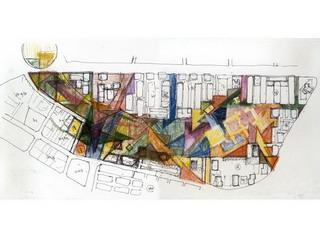
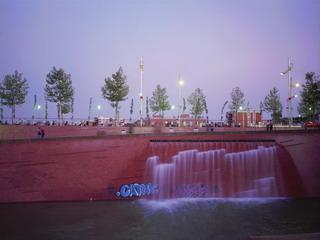
.jpg)
.jpg)
