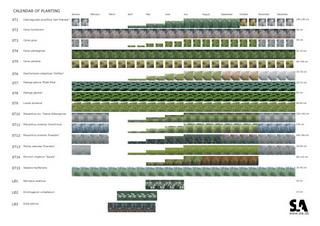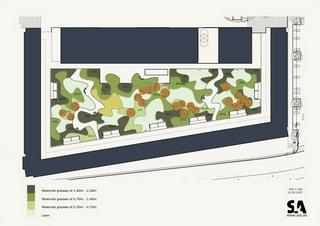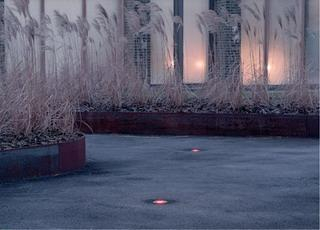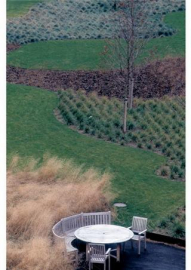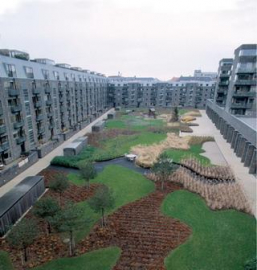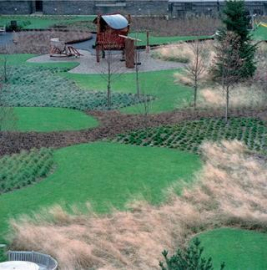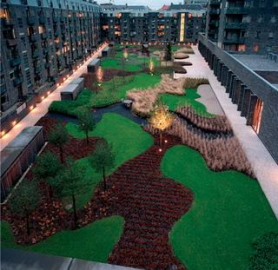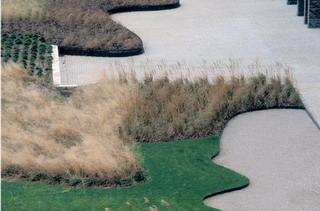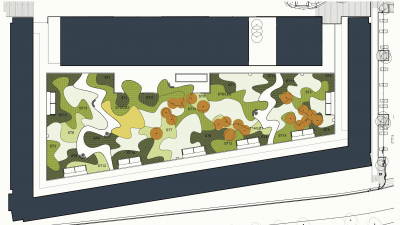The Charlotte Garden
Northern-European urban residential blocks are characterized by their open cores, defining internal courtyards. A century ago, architects of the social re-form movement started planting gardens in these courtyards. These were social and recreational spaces and communal focal points for all inhabitants. The Charlotte Garden is a new solution to the courtyard block-garden-type. It is a semi-public space in the true sense of the word: a garden courtyard for its inhabitants and a park amenity open to the public at large.
The courtyard block-garden gives rise to two genuinely different modes of perception: the elevated window-view and the corporal ground-level experi-ence. These two modes have been determinant factors in the layout of the Charlotte Garden:
From above the experience is visual. The Charlotte Garden appears as a dynamic graphic pattern of fluid plots and pathways. Each plot is planted with its own perennial grasses, sown in rows as tufts. The orientation of the rows varying from plot to plot. Rich variation provides for different perspectives from every window. Colours change subtly throughout the year, according to seasonal rhythms, where the Nordic winter is no less colourful than the spring and summer.
The ground-level experience is multi-sensory and hence the garden is a rich variation of spaces. A walk through the garden is a journey through dif-ferent rustling sounds, patterns of light, scents and colours. Spaces enfold and enclose, providing pockets for sunbathing, play, barbeques, walks with the dog and alike. Pathways are delineated by 30 cm iron edges, whose rusty materiality and colour spectrum work well with the ever-changing grasses. The elevated platform holds sufficient amounts of soil above the underground parking to sustain the plantings.
At night, red spotlights delicately demarcate the pathways, illuminating a punctual selection of trees and spaces, and providing an atmosphere of secu-rity and variation in sensory experiences.

