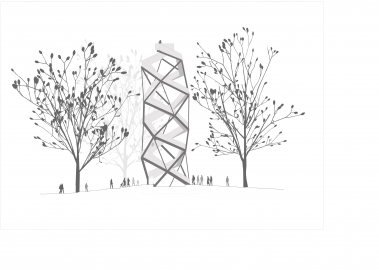Nature Observation Tower Mur
The nature observation tower on the River Mur (Southern Styria, Austria) is set amidst the landscape of the European habitat system Green Belt. This structure offers access to the ecology of the surrounding floodplain forest and lets visitors experience the river catchment, which changes according to the intensity of the waters flow. Due to humidity and flooding of the surrounding landscape, a wooden construction was out-ruled and steel turned out to be the more sustainable construction material.
The access and construction principle of the Mur Tower is based on the idea of a double helix that is perceived as a continuous path rising up through the trees.
At first glance, the 89 feet tall and 28 feet wide structure may resemble an amorphous nest of beams and cables. But the irregularity is an illusion. Repeating components and nodal geometries form three primary elements:
an external frame of hollow-steel structural members; an internal web of steel cables; and two helical stairwayscantilevered from the outer framethat meet at the top. All 21 knots, or structural joints, share the same configuration, which helped control manufacturing costs.
The easiest way to understand the arrangement of the steel members is to unroll the tower and map it in two dimensions, as the architects did with dozens of cardboard and digital models. Folded into three-dimensional space - the Mur Tower combines beams in pure compression with cables in pure tension. Alternating push with pull, it draws on the tensegrity structures developed by R. Buckminster Fuller and the artist Kenneth Snelson during the mid-20th century.
The visitors climb to the top is a scenic experience. The circular path, ascending to the top like a screw, passes through the different levels of the forest the ecological storeys of the floodplain forest and enables visitors to experience the eco system and the microclimate of the forest. The concept, they explain, was to create a bodily experience of being part of the landscape, a 360-degree environment. Another, experiential driven element is the cladding of anodized aluminum panels that frames the stairways, is abstracting this movement into spiraling prisms, reflecting the sky and landscape according to weather and seasonal conditions.
There is a surprising link to the historical double spiral staircase in Graz Castle. The architects of the Mur Tower were inspired by that staircase built around 1500AD and well known for the unique spatial atmosphere it creates. In a homage to this historical site, the Austrian poet, Erich Fried, wrote that the double spiral staircase intertwines space with time A challenge that the architects took on for their contemporary variation of this space-generator.
Truly a machine in a garden, the Mur Tower would be for naught without its surrounding wilderness, part of the European Green Belt nature preserve, where the structure functions as a waypoint along a journey. In Loenharts words, Your passage through nature is simply verticalized and becomes panoramic as you pass through.

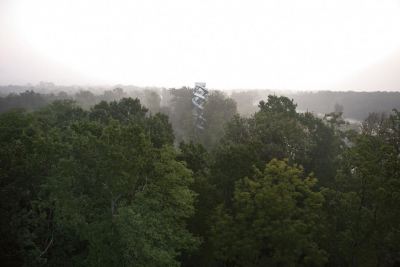
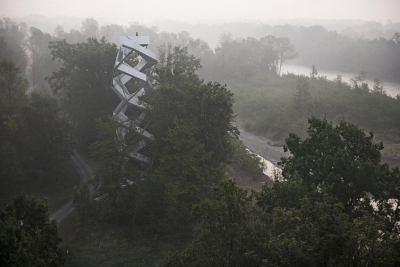
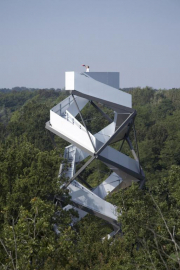
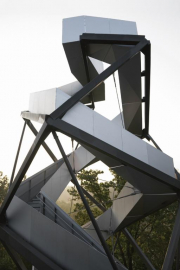
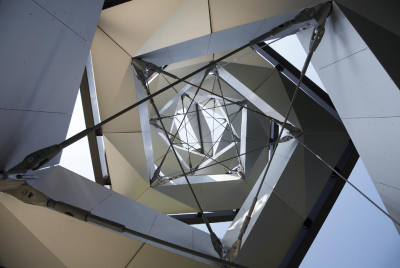
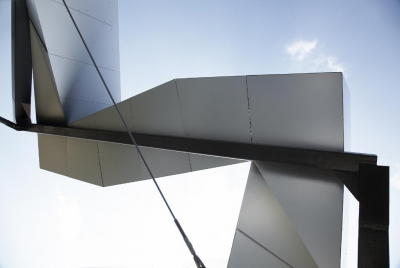
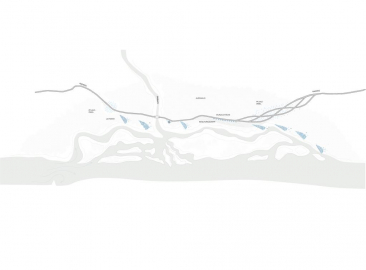
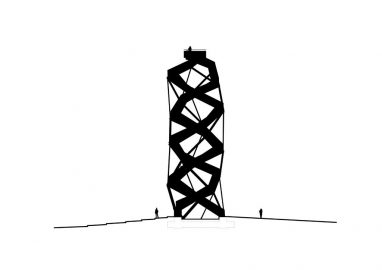
.jpg)
