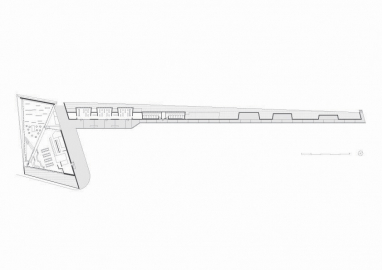Trollstigen National Tourist Route Project; Panoramic Site, Outlook Platform, Tourist Buildings
1. Concept /Trollstigen is perched within a dramatic pass between fjords and mountains that characterize the region. This place can only be visited and constructed in summer, due to severe winter. Despite the inaccessible nature, the project entails designing an entire visitor environment ranging from a mountain lodge with restaurant and permanent exhibition area to flood barriers, water cascades, bridges, and paths to outdoor furniture and pavilions and platforms meant for viewing the dramatic landscape. All elements are moulded into the landscape so that the visitors experience of place appears intimate. The architectural intervention is site specific, and was conceived as a thin thread that guides visitors from one overlook to another.
2. Site conditions / The following issues are important:
NATURE ARCHITECTURE / Architecture and elements are resolved to give precise transitions between the archietcture and the landscape.
WATER, MOUNTAIN AND SPACE /Through water as dynamic element (from snow, via running to falling mass) and mountain mass as static element, the project seek through a series of conditions to describe and enhance the very unique landscape of the site.
ADJUSTMENT TO SITE / All buildings, zones, and elements of the project underpin the site s unique character, and give visitors an additional value in relation to nature experience.
CIRCULATION / Traffic termination and mobility is resolved so that security and clarity have priority. Around 600 thousand people visit the site during the summer months.
3. Materials / Main materials are curtain steel and in-situ concrete, because of the extremely hard local climate. Supplementary materials are glass, hard wood and turf. All the materials are carefully chosen so the architecture is to be characterized by clear and precise transition between the architecture and the natural landscape
4. Size of the site and the building / Trollstigen is a very comprehensive architectural project, both in program, complexity and extension. It covers an area of approximately 200.000 m2 that from one end to the other takes about twenty minutes of walking. Contemporary the complex is dimensioned to receive numerous visitors during the summer months. The total building area is 1200 m2.
5. Sustainable aspects of the work / The following issues are important:
- Durability in all details / The architectural installations have been build so they can withstand the violent forces of nature. In summer, autumn and spring, there have been floods causing extensive damage. The amounts of snow in the winter months are so large that extraordinary static, solid solutions are required.
- Grey water / All grey water is filtered locally at the site through a series of sand reservoirs recycled directly into nature.
- Black water / This is extremely reduced using vacuum sanitary systems.
- Self sufficient energy consumption / Trollstigen will be self sufficient with energy with the use of a local mini hydro power plant, which is a part of the project.
Low energy consumption / The project is provided with low infra structure consumption energy installations in all parts.

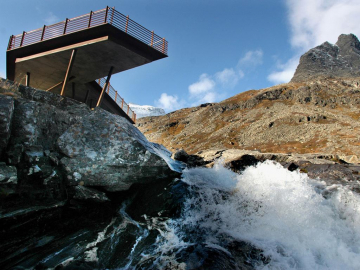
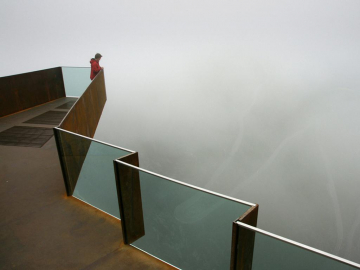
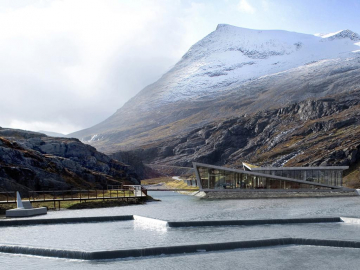
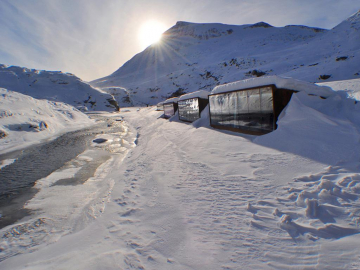
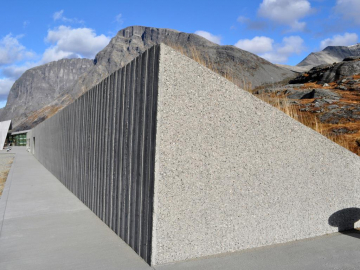
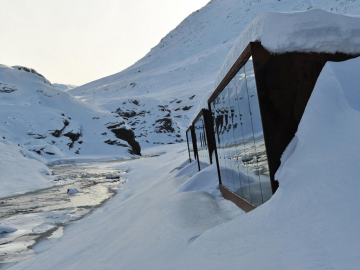
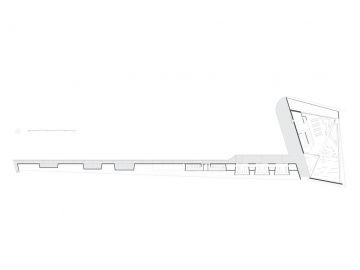
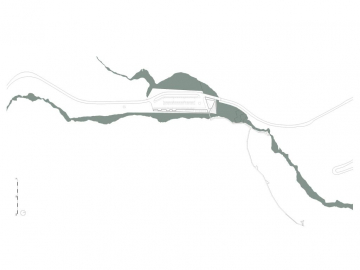
 copy.jpg)
 copy.jpg)
