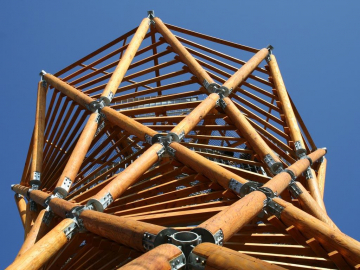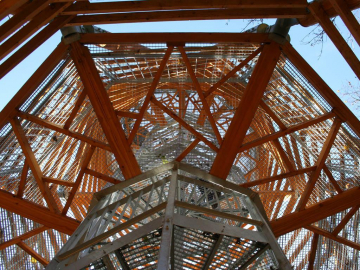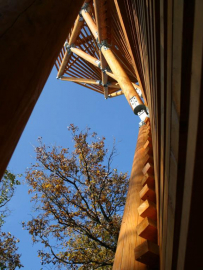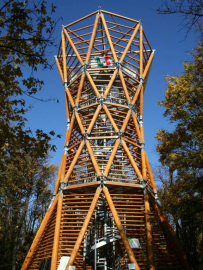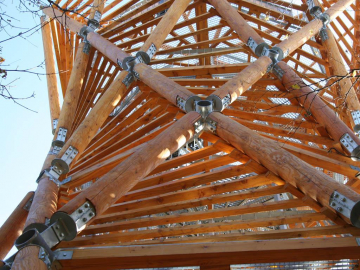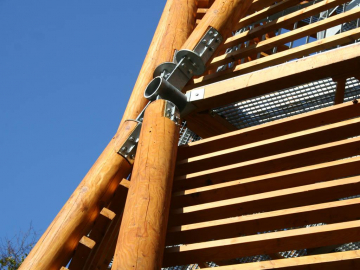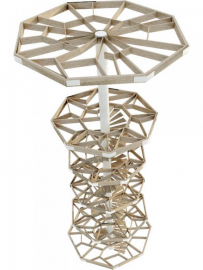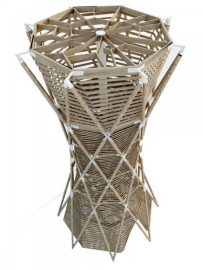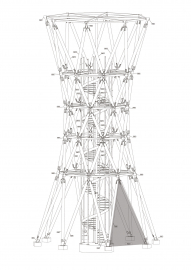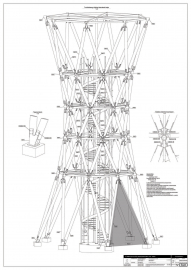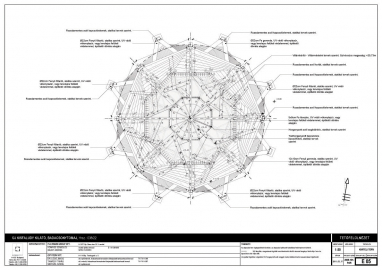Kisfaludy Watchtower
The building mass of the tower utilizes the discrepancy provided by the strong symmetry of the membrane-like hyperboloid structure and the dynamic spiral layout of the shell planking, that thins at a higher level.
Since the construction site could not be reachable by vehicle, one of the key design criterias was to reduce the weight of the materials used for construction. This approach -eked out with the organic internal detailing-resulted in a very unique and transparent tower, giving the visitors a strong impression of melting into the surrounding forest and the air in between.
While climbing towards the sky, the external shell gradually becomes rare, allowing more and more light in and opening up the panorama progressively. The tower has three internal storeys, all of them are perforated with a playful structural layout, indicating a strong correlation with each other both upwards and downwards.
The tower is a fine example of sustainability, since it is untinged by any use of energy throughout its whole life cycle and, partly due to its special location, the whole construction has been implemented with extremely low local energy consumption. With regards to maintenance, only the redwood elements require periodic surface protection, which is solely carried out -
in accordance with the local traditions- by pure linseed oil.

