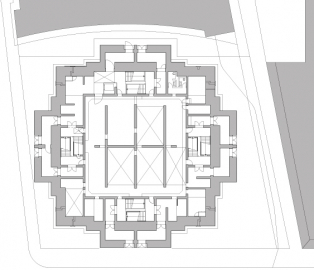Boros Collection and Residence
In 2003 Realarchitektur Casper Petersson Strickland was commissioned by Christian Boros to refurbish and convert a 5 storey bunker in the centre of Berlin to house his contemporary art collection.
The World War Two building now has 3000m² of exhibition space. A first temporary exhibition was opened in May 2008. A 500m² extension at roof level provides living space for the art collector and his family. The air raid bunker was constructed in 1942. The building is listed by cultural Heritage.
The inner spatial structure has an axially symmetrical layout, that is surrounded by a 1,8 meter thick outer concrete wall and a 3 meter thick concrete ceiling. The four identical façades made of raw concrete are inspired by classical architecture and accentuated by fine details. Double entrances are located on all four sides, connected to intertwined double stairs.
On each of the five floors a route connects the eight major rooms and the surrounding sub spaces.
The façades were cleaned and have been structurally refurbished. The many traces and marks left by the war and the history following remain physically present.
Selected ceilings and walls were removed. The resulting overlapping spaces join the floors vertically throughout. The bunker itself now has approximately 80 rooms. Each space has been looked at individually. In addition to the traditional so called white cube spaces, a structural and spatial interaction between art and architecture has taken place. The art can be taken in from different floors and angles and supports the orientation within the building.
To connect up to the newly created dwelling on top of the building, around 150 cubic metres of
reinforced concrete were cut out of the bunkers roof. The apartment is reached through this opening by way of a staircase of meshed steel and an internal open lift.
Materials and spatial motives as found were interpreted and incorporated in the planning of the new living spaces. The apartment is laid out as an open plan. The art collection connects into the living area in the centre of the plan in a large gallery space. The plan is based on a grid of 1.875 meters and has a ceiling height of 3.75 meters.
The reinforced concrete roof is square and measures 26 meters. It is supported almost entirely without columns, resting on the internal walls and the supporting glass façade.
The apartment is characterised by simple reinforced concrete walls and the concrete ceiling. The woodwork is made of smoked oak. The floor and details in the bathrooms and kitchens are made of lacutrine lime stone. Chipping of the same material have been used in the garden areas.
Like the bunker itself the new floor is encased on all sides by a homogeneous façade. It is build up in several layers consisting of curtains, steel, glass and screens. The glass façade allows, in contrast to the thick concrete walls of the bunker, views over the surrounding cityscape.

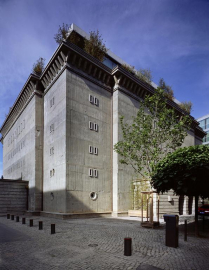
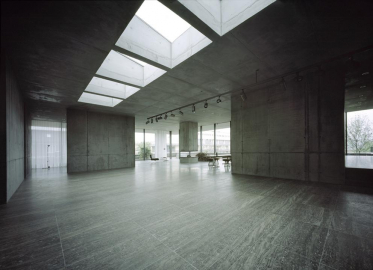
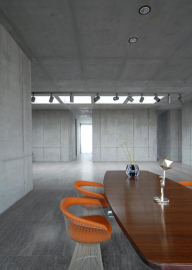
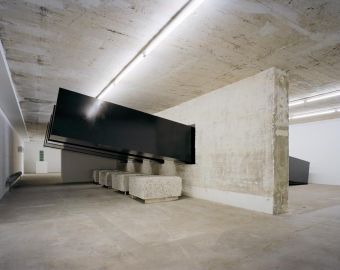
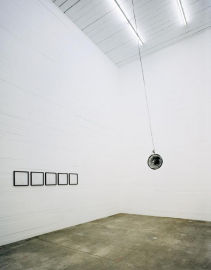
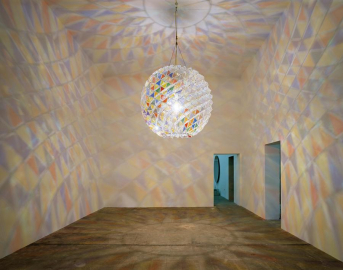
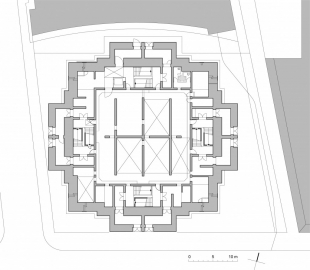
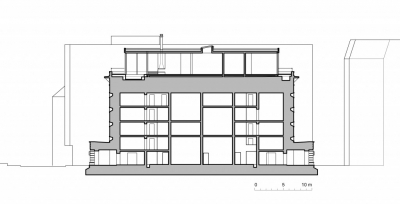
.jpg)
.jpg)
