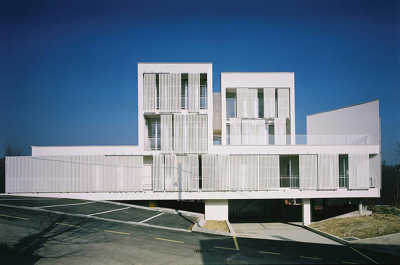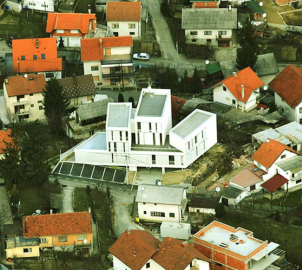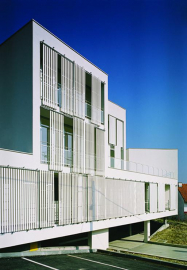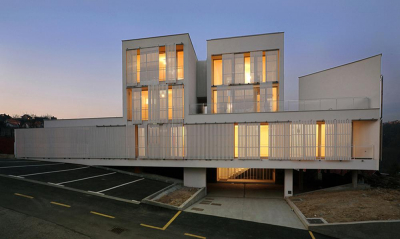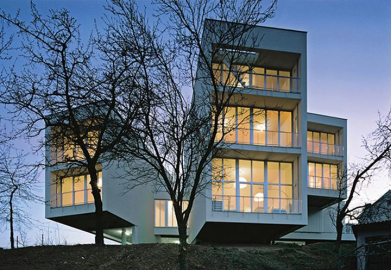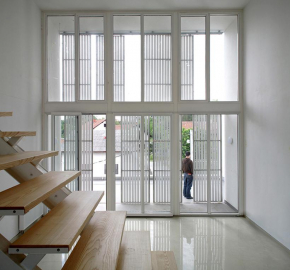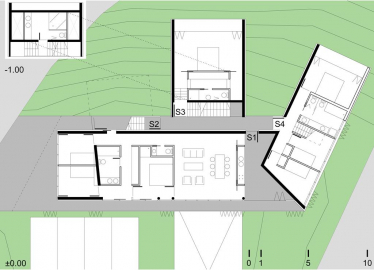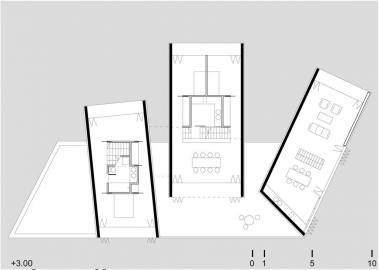FN house
The project engages in a critical polemic with the sprawl of Croatian suburbs, articulating the building as a cluster of individualized elements.
FN house in Croatian capital Zagreb, is a example of a residential architecture that combines the themes of collective living and single-family housing.
This subject is one of the leading determinants of higher level housing construction in the Croatian suburbs, especially in Zagreb. This project was approached rationally in order to satisfy the market demands of building for an unknown user while at the same time achieving high architectural and residential quality.
Zoning conditions such as keeping the street corridor free have been interpreted in a relationship to the public domain and in the sense of developing the functioning of the house on a topographically complicated location.
The appearance of the FN house is geometrically simple jet highly specific, introducing urbanity into suburban settings. It consists of four residential units integrated by a shared entrance area. One residential unit occupies the floating, elevated ground floor, while the other three are situated in separate mini towers, two and three floors in height. The basic concept of tower apartments is carried through in a simple and consistent manner: the lower, entrance floors contain bedrooms and bathrooms, while upper floors are used for attractive living areas open at both sides, including kitchen and dining room.
Even with the relatively simple spatial disposition of the house, the wide array of relationships between interior and exterior has been achieved, and every residential unit connects in a different way with it s outer extensions: loggias, ground floor terrace, the roof terraces of ground floor and the top of the highest, middle tower. All of these spaces are situated in such a way as to be intimate and sheltered from neighbours views. Frontal sides of tower apartments are generously glazed and adequately use the favorable hill position, enabling nice views of picturesque surroundings and Zagreb.
The composition derives from considering the combined requirements of residential units and the load bearing system. The building is constructed out of concrete where, closed sides of the tower prisms serve as deep beams, enabling the cantilevered projection of the volumes over the hillside. Glazed curtain walls counterpoint the blind sides, creating purified, harmonious relationship between mass and void. All the design decisions are justified in terms of function and tectonics, and the arrangement of the white cluster maintains it s originality and authenticity.
Choice of concrete as the main construction material is based on the fact that it enables smallest possible footprint of the house that has much greater projection on the site.
Also because it is locally well known and widely used material, in this way reducing transport distances and with use of local labour securing qualitative execution of the building. Special thought has been given to protection from sunlight, the system of fixed and mobile stainless steel frames with vertical timber blinds has been installed over the south-facing glazed facade, imparting an almost op-art appearance to the

