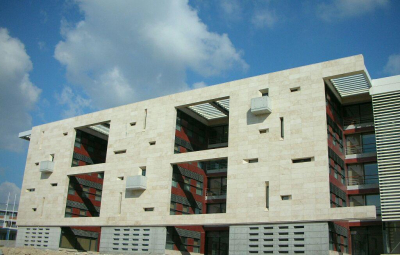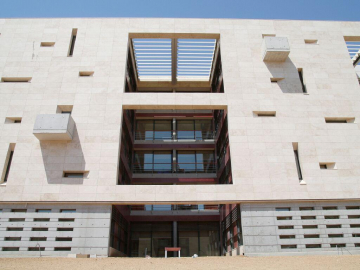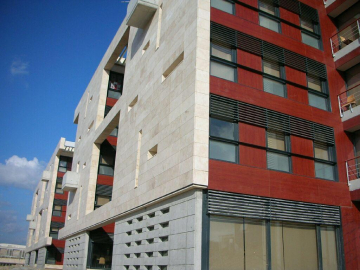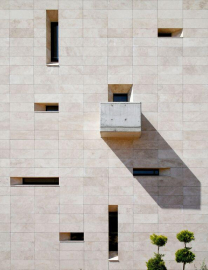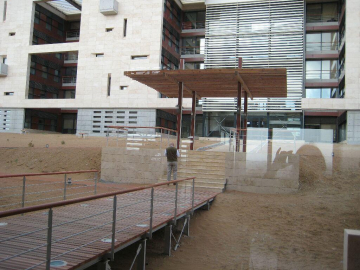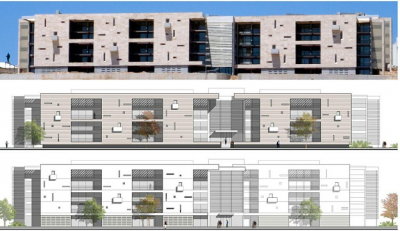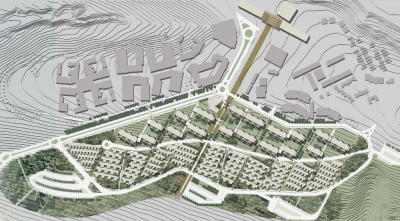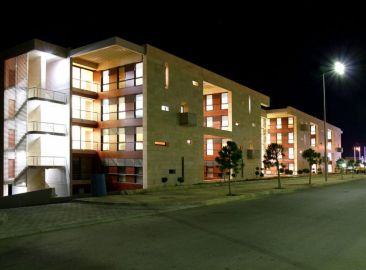Northern Cyprus METU Campus Dormitories
Dormitory District of METU Northern Cyprus Campus covering 120000 m2 is situated on southern hillside of campus area. Dormitories will accomodate 6000 students when completed.
This large complex, will become a real student village having more population than many local villages around. The projects scale ranges from urban design to interior design of ind?vidual rooms. The contruction of the first phase representing 14000m2 is completed.
The site is divided into two by a longitudinal axis (inner road) parallel to the slope: Upper Part and Lower Part. Multistorey dormitory blocks that accomodate majority of population are situated on Upper Part which is also closer to campuss main facilities. Lower part looks like rather a mediterranean village with its small housing units with gardens. Shady pedestrian paths on northern side of houses function as corridors in dorm blocks. Their gentle slope is convenient for biking and walking.
Common facilities such as cafeteria, library, study, laundry, etc. are located on garden floor of dorm blocks; which favorises outdoor use (of gardens). At Lower Part, they are located along the inner road. They function as urban service nodes, structural elements of spatial structure.
At architectural level, spatial configuration of dormitory blocks themselves is based on urban structural principles: corridors are like streets, entrance hall for every 4 living units are like district squares, main circulation module (lift and main stairs) is like Main Plaza, everybodys Meeting Place... (bunch of grapes structure)
Dormitory rooms (living units for 3 students) are designed like 3 bedroom apartments; each one having a living room, an open kitchen, a bathroom and 3 separate individual cells.
The Living Room has large sliding windows, that tranforms inter?or space into a covered balcony. This feature maximizes natural lightening and ventilation. Thick stone walls on façades protect them from direct sun rays and semi-courts behind walls provide shadow.
Natural materials such as wood and stone are used to emphasis housing character and warmth of dormitory blocks. Wood and stone have been used outside (façades) as well as inside (rooms) the building.
The spatial layout of blocks favorises flow between indoor and outdoor. Flexibility, adaptability and evolutive character constitute main design criteria at every scale of design work: urban design, architecture of buildings, landscaping, use of outdoor space, interiors of living units and personal cells.

