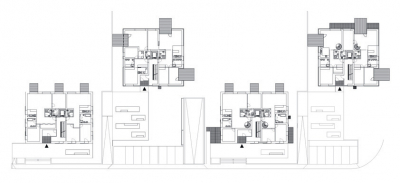Residential complex Na Krutci
The lot of land designated for the new residential complex is situated on the boundary between the civic housing area and open countryside. The concept of the solution emerges exactly from this fact. The upper, only a slightly sloping southern part of the area, connects with its designed orthogonal structure to the street pattern of the neighboring residential suburb. Residential houses, terraced family houses and the entrance building are situated in this space.
The eastern part of the area comprises the sports hall while outside are situated the tennis courts, playgrounds for other ball games and a leisure-time grassland with a children playground.
The row of four residential houses situated on the edge where the area start to slope steeply northwards forms a dividing line in the character of the buildings. The group of 13 family houses in the northern-eastern part of the location is connected, by their concept of free-standing houses on their of lots of land, to the original building along the street Na Krutci, but at the same time the layout of the houses is subject to the plasticity of the landscape where the green areas become an integral part of the space.
The architectural solution is meant to bring up the atmosphere of solid and simple timeless houses with maintenance-free materials, such as raw bricks and face concrete. Raw bricks and face concrete are classical natural time-tested materials with good ageing and very solid psychological effect. As a contrast to these solid material, some parts of the houses are designed with smooth plaster, a lining from wooden boards and wood-cement chipboards or plates.
The residential complex is not divided with fences or walls into closed sections; the terrain and green areas flow horizontally between the buildings and the whole area becomes continuous and transparent..

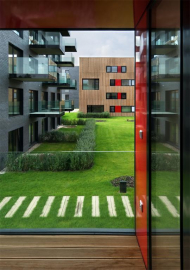
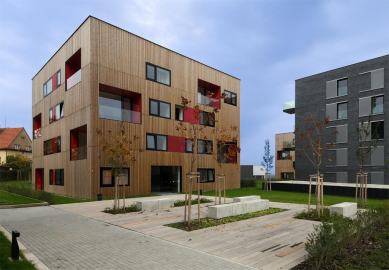
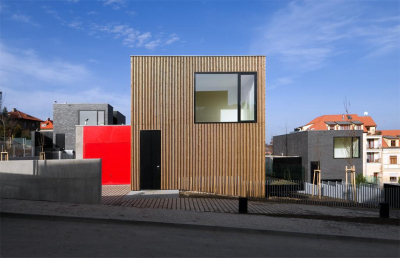
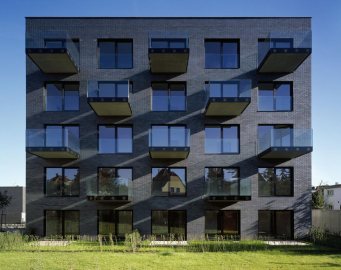
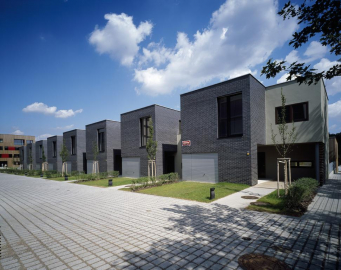
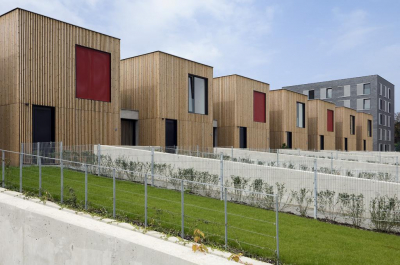
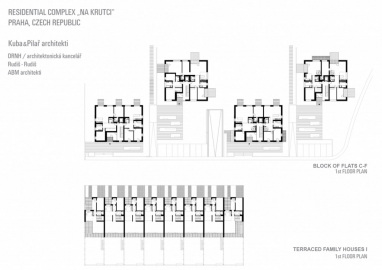
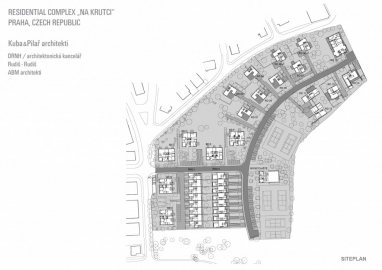
 copy-2.jpg)
 copy.jpg)
