Museum Luther's birth house
The appropriate expression of the new in the old. The change, which affects, as time goes by, the significance of a place for a city, is always as well expressed in the built reality. The birthplace of Martin Luther in the small city of Eisleben is a wonderful example for this process of a repeatedly new interpretation.
The history of creating Luthers birthplace starts with the reconstruction of the birth house after a large fire. Already at that time one did not just rebuilt the medieval house. Instead the succeeding baroque building (1693) expresses the admiration for the reformer.
Since then two contradictory attitudes alternated regarding the numerous modifications of the birthplace: on the one hand the idealising design of the place as a monument, on the other hand the intention to provide the experience of Luthers birthplace in its original medieval appearance. Stülers 1864 conversion determined the present appearance of the ensemble, protected since 1996 as UNESCO world heritage. With the demand for new exhibition buildings today the question regarding the appropriateness of the architectural approach arises again.
However, neither the monumentalization of the birth house nor the reconstruction of a medieval townscape seem to be sound enough today.
The visitors, who often come from far away to see Luthers birthplace, should be able to sense the aura of the place. Anyhow at the same time the credibility of contemporary architecture should not be sacrified. The two new buildings self-confidently continue the development of the citys structure over the last centuries. Nevertheless scale, material and construction render the presence of the
extensions natural. The grey-coloured Egernsund bricks of the new buildings remind of annexes as still can be found on adjoining
properties. Their reddish shading establishes a link to the old sandstone walls. The earth-grey of the brick material distinguishes the additions from the old buildings with their light, plastered facades. The difference strengthens the hierarchy in significance between the individual houses. While Karl-Friedrich Schinkel in 1817 still requested that the buildings appearance should remind of the time of Luther, his successor Friedrich-August Stüler pursued a dignifying design.
The outer appearance is matched by adequate, simple technical equipment. The special construction of the massive brick walls with a core of highly insulating honeycomb-bricks makes it possible to largely dispense with climatisation of the exhibition rooms.
Elements for ventilation, integrated in the windowframes, provide the inflow of cool air at night.
The comparatively rough appearance of the new buildings determines also the interior of the museum. All constructive materials remain visible. The brickwork and the concrete ceilings have been lime-washed in different greys; the wood of the floors and of the visible spars had been whitened slightly.
Our work aimed at preserving the specific aura of the location through a quite natural insertion of the new buildings. Especially out of their tight relatedness to the atmospherically dense formation of the existing buildings, the new buildings gain their own distinct character without blurring the historical affiliations.

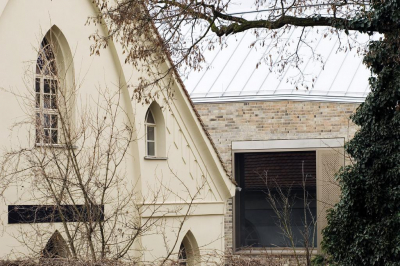
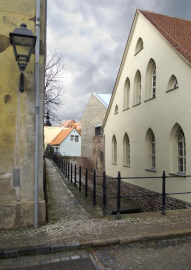
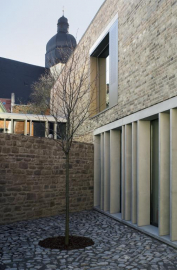
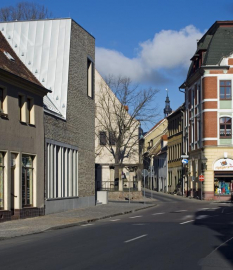
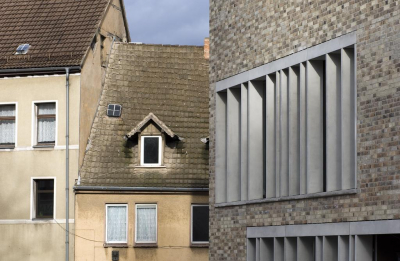
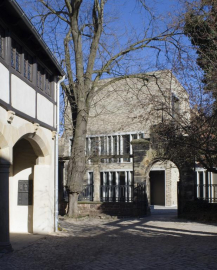
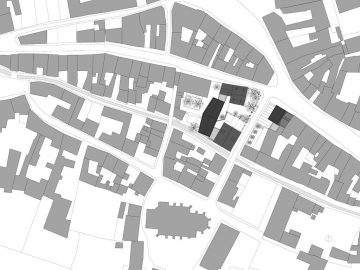
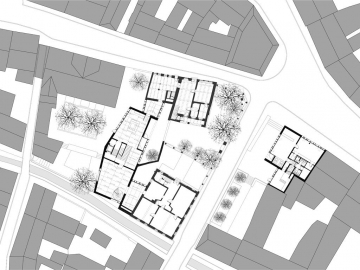
.jpg)
.jpg)