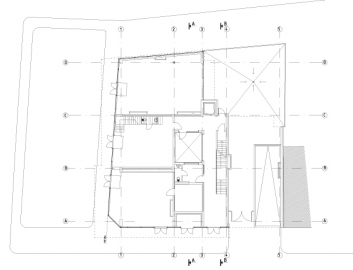Multi-storey apartment and office building in Riga, Hospitalu street 23
Chocolate is an eight storey apartment building with office and retail functions on the first floor and a parking in the basement. In total there are 28 comfortable apartments which include a penthouse apartment with roof terrace overlooking the park.
The name is not only chosen because of marketing reasons, but also because of its visual resemblance.The project is situated in the so called quite center of Riga, capital of Latvia. It is surrounded by the historically and stylistically different residential buildings.
The new eight storey building is situated at a corner in the street and brings a new modern atmosphere to the neighborhood.
The main street façade composition is divided in two parallel surfaces with different materials using their reflective properties.
Dark brown tinted, highly reflective glass is used for one type of surface; the second type of surface is glass in combination with dark colored wooden shutters. This creates the contrast of the two parallel surfaces, underlines the silhouette of the façade and also makes it clearly visible from the streets perspective point of view. Brown stucco is used for the façade facing the enclosed garden of the building. The choice of insitu concrete insured for a relative simple superstructure of the building.
Due to the hard and mainly unpredictable weather conditions across the Baltic States it was necessary to design an optimized thermal envelope of the building. Numerous detailed drawings were developed, in order to minimize the thermal bridges of the building but also to ensure an efficient material usage during the construction phase. The Chocolate building is connected to the public energy grid and is ventilated both mechanically and manually (through natural air convection). The passive usage of the solar energy succeeds through the special dark tinted glass used on the façade. The wooden shutters provide sufficient protection from overheating during the summertime.

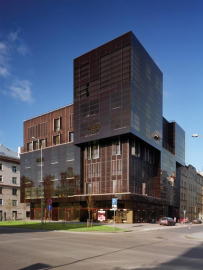
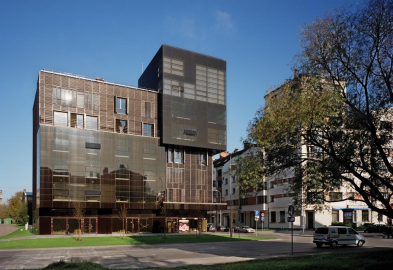
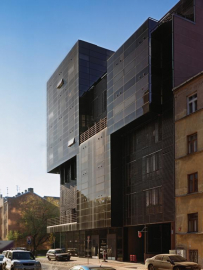
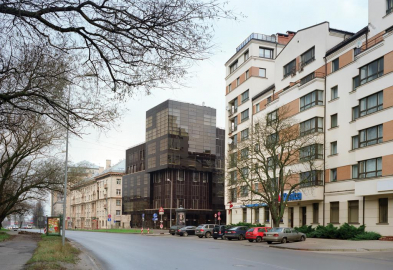
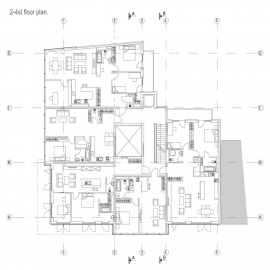
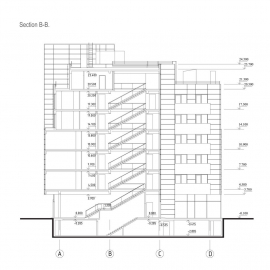
.jpg)
.jpg)
