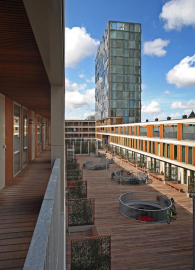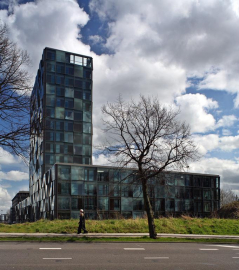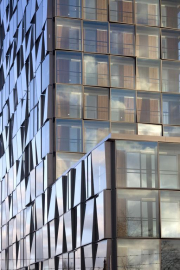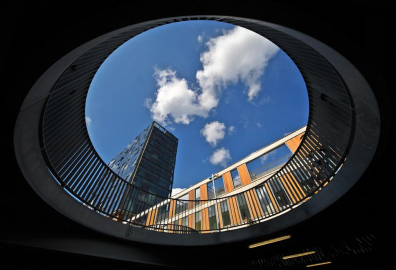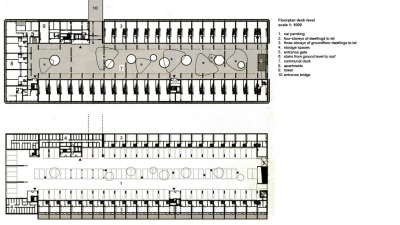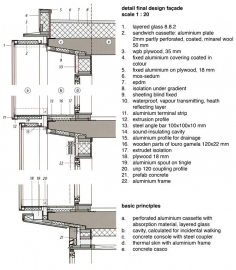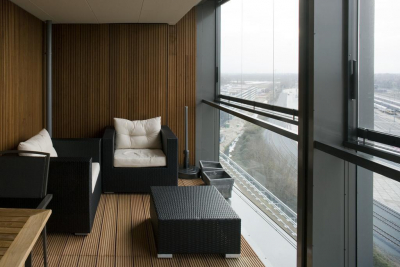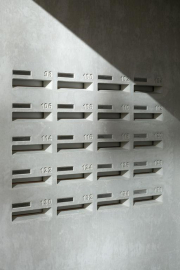Het Kasteel
crystal
Sites where you can build dwellings have become a scarce
good in Amsterdam. We deal with complex confrontations
with sound outlines, security circles and air quality
requirements.
Het Kasteel lies in a new living area that is situated in the
eastern part of Amsterdam. The building stands besides a
large shunting yard. The requirement to make a sound baffle
apart from the building, has conducted to a unique façade.
The building is enveloped in a glazed skin of panels that are
slightly angled to each other. This artifice lends the building
the appearance of a gigantic crystal. Therefore the building
has become an icon for the area and functions as a calling
card to the city.
castle
The by water surrounded building consists of a 45m high
tower standing on a four to five-storey base. Pedestrians
and cyclists access the internal courtyard via a bridge. On
this half-open wooden deck are the entries to all dwellings.
The dwellings vary in size and typology. There are ground-
tied dwellings, upstairs-downstairs dwellings, gallery
apartments and tower apartments in a two-some.
Despite the sound problem we have managed to create an
outdoor space for every dwelling and by developing a new
system, all spaces are naturally ventilated.
skin
To combine a high level of sound insulation with aesthetics
we have chosen for glazed cassettes that can be attached to
the dwellings. Through this a double façade with a cavity is
generated. The joints between the cassettes enable the
natural ventilation of the building. To create a warm
expression, the inner (thermal) façade is covered with wood
(Loura Gamela).
The extra façade contributes enormously to the costs of the
building. Hence, it was chosen to design the framework as
simple as possible so that the budget could be spent on the
quality of the dwellings. That has succeeded here
convincingly.
coming home
The buildings design had to stimulate social and
interpersonal relationships between the inhabitants. The
idea of designing an inner courtyard derived from this
concept. It is the hart of the building and an informal,
protected space, where people meet. All dwellings are
entered through this inner court, which works as an extra
invitation to social encounters.
The central entry halls are visible by coloured glazed walls
that work, especially at night, as lanterns for the inner court.
Underneath the wooden deck of the inner court is a parking
garage so cars can be parked out of sight. The garage is
designed like an entry hall with wooden walls, trees and
daylight through the ceiling.
What from the outside gives the impression of an ice castle
contains a warm welcome on the inside. Het Kasteel shows
in this way that its possible to transform an apparently
unusable location into a top spot.

