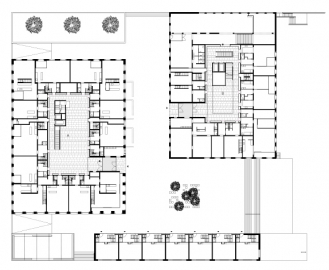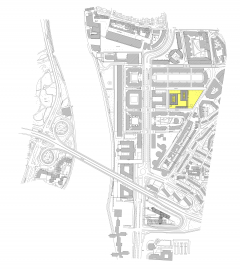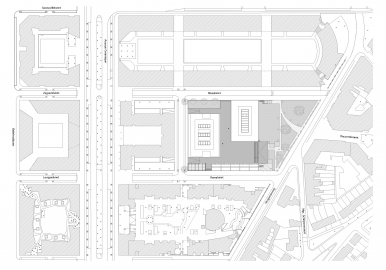Piazza Céramique
The program to be housed within the blocks was that of an integrated form of dwelling and working. In the realized building there are 93 apartments with a differentiation of 53 types that try to revive the typology of the 19th century mansion-annex practice.
Next to the river and the old city centre of Maastricht, a former factory site, where ceramic products were made, is redeveloped into a new city quarter. As one of the last urban blocks to be realized in this quarter, our scheme doesnt opt for the common solution of the closed perimeter block within this area, but employs a spatial strategy in which the urban volume is opened up. By means of the strategic placement of three volumes, it makes the public space flow through the site, and involves the green area into this interlinking of urban spaces.
program
The blocks are placed on a stony piazza formed by a plinth, under which 121 parking places are situated. The program to be housed within the blocks was that of an integrated form of dwelling and working. In the realized building there are 93 apartments with a differentiation of 53 types that try to revive the typology of the 19th century mansion-annex practice. Characteristic for these mansions was the separation of entrances, one leading to the private house, and the other - to the public practice. Another result of the synergy of dwelling and working within the same urban block is the possibility to create a more spacious entry hall than the one usually made in a Dutch housing project. The glassed atrium hall acts as a theatrical, inviting, public lobby that celebrates the representation of the entrance to the apartments and workspaces.
materials and systems
The ability to be flexible and sustainable also defines the appearance of the structural facade. We opted to make a neutral, brick facade with large openings in a regular grid pattern, which doesnt brand the block as a clearly recognizable building. As a reaction to this neutrality all openings are equipped with folding blinds of perforated metal, which can be opened or closed by the inhabitants themselves. The ever changing rhythm of open and closed blinds within the architectural composition of the blocks creates a kind of ambivalent aura of showing and hiding. It is a passive low-tech system of controlling light, privacy and (re)presentation that offers the facade a kind of poetic mimicry.
The differentiation of many different typologies is possible because of the buildings construction system. The floors span from the outer facade to the inner ring of service spaces, which also concentrates all vertical and horizontal circulation around the atrium. In this way the building can react as a three dimensional puzzle to changing circumstances in the future. The flexibility to make larger or smaller apartments or even to change the complete program, can be seen as a positive aspect for the sustainability of the complex. In this way it becomes a multi-functional building.

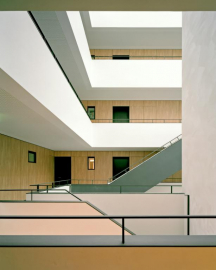
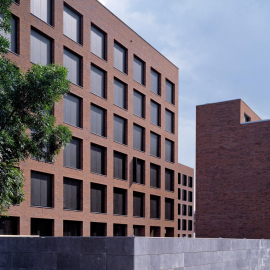
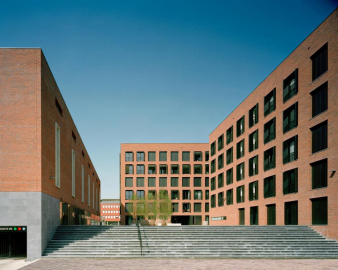
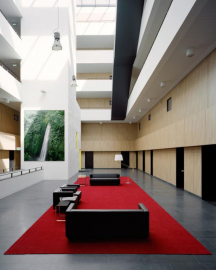
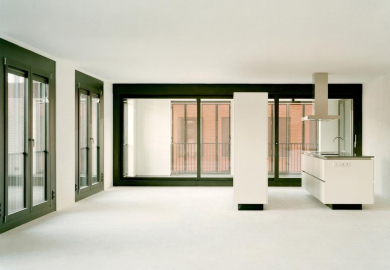
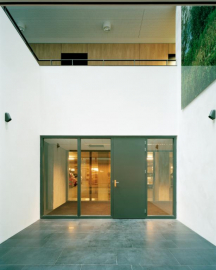
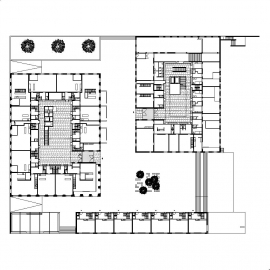
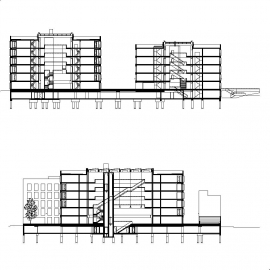
-[Convertido].jpg)
