Apartment House
Apartment building with seven units
Warsaw Poland
Place: Saska Kepa -historical residential district of Warsaw - known for its architectural heritage of early polish modernism of 20-ties in form of small apartment buildings.
The idea of the project is to catch up with the notion of the site and its spirit, also show to general public and developers that the proper scale and keeping up with the scale of the neighborhood is a value important as this of squeezing the site to get the maximum profit, which is a rule. The result was possible to get with the self-confidence and awareness of the owner for whom the genius loci of the district is more important that quick profit.
The project is a result of a private open competition where selection was done from 30 entries. The program of the building consists of seven apartments 2/2/2/1 ranging from 120 -180 sqm. with underground parking and all services. Facades: plaster, stone, wood; structure site concrete, facilities: heating, mechanical and natural ventilation, bms, All interiors of apartments are individually design. All apartments are studies very carefully to provide a proper sun access and non blocked visibility.
The standard of interiors is by polish standards rather high.
This corner location of a regular city pattern gives also 700sqm of surrounding garden. All apartments have their own terraces or balconies or piece of a garden. The site is consider as a unique location in Warsaw and is very trendy. To get an apartment here was very costly and difficult. The success of the concept can due to it strong public information change a general attitude to infill the empty lots in Saska Kepa and preserve its great values oh human scale and livable conditions.

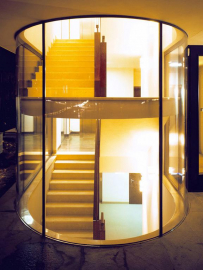
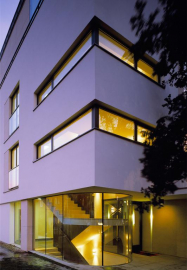
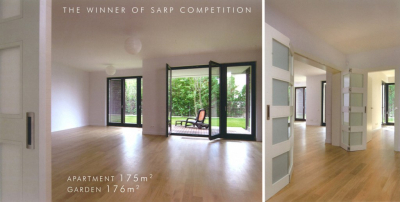
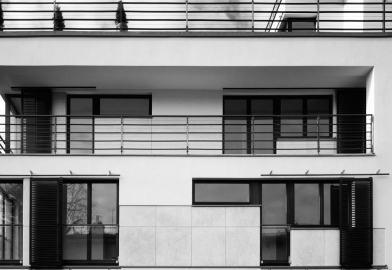
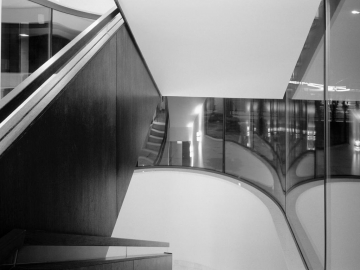
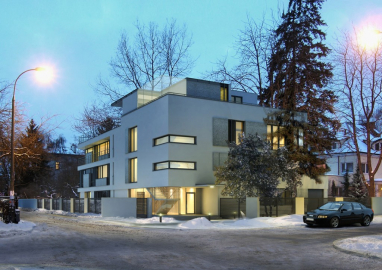
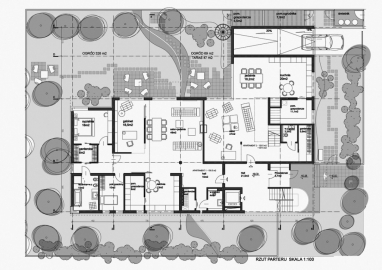
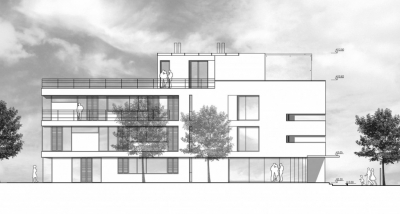
 copy.jpg)
.jpg)
.jpg)