Ozeaneum - German Oceanographic Museum
The new Oceanographic Museum OZEANEUM is located on Stralsunds waterfront immediately adjacent to the historic centre which has been classified as a UNESCO World Heritage Site.
With a striking skyline of restored warehouses, the entire port island district remains to this day an autonomous, distinctive architectural monument on the outskirts of the historic city centre. The new OZEANEUM building relates to the sea, rather than to the buildings of the old town.
It is conceived as an open house that can be flooded from all sides by daylight and visitors, in a manner akin to that of water swirling around stones on the seabed.
The building is divided into four individual sections, each of which is devoted to a particular exhibition theme. The layout of the museum allows visitors to take a spectacular journey of discovery, through and between the stones.
Dividing the building into sections assured its successful integration in the surrounding architecture. The height of new structures responds to that of existent buildings.
The main entrance to the OZEANEUM lies on the new harbour promenade. The ground floor of the foyer, an independent entity, suspended amidst the seemingly hermetic exhibition areas, accommodates a shop and a café as well as the museums front-of-house services. A 30 m suspended escalator diagonally traverses the entire breadth of the foyer, past genuine whale skeletons, to bring visitors to the upper floor. From there a splendid view opens across the Strelasund and the new Rugen Bridge to Rugen Island.
The individual exhibition spaces are deliberately different from each other in terms of atmosphere and content.
Two aquaria respectively devoted to the Baltic Sea and the North Sea are set on the inland side of the museum complex.
The centrepiece of the North Sea Aquarium is the huge tank of schooling fish. Its 10 x 5 metre glass front offers visitors remarkable insight into the infinity of the sea.
One section of the OZEANEUM was realised with the support of Greenpeace and is devoted to the Giants of the Sea. Visitors are here confronted by life-size replicas of whales. Almost 20 metres high and only dimly lit, this room too, is designed to plunge visitors into a realistic experience of the infinite underwater worlds.
The design of each section of the OZEANEUM was also led by the buildings functional requirements. The aquaria are set around a central core of maintenance and technical amenities. This optimises the use of space and shortens timeframes for the daily care of marine stock.
Freely slung ribbons of steel, reminiscent of sails billowing in the wind, determine the shape of the respective stones. They are no structural requisite, but draw together the various sections of the building and give it a light, elegant shape.
The ribbon cladding is composed of large format, pre-formed steel sheeting which was formed by a local company experienced in ship building.
The entire outdoor area and indoor foyer have been laid with granite which serves to optically merge interior and exterior space.

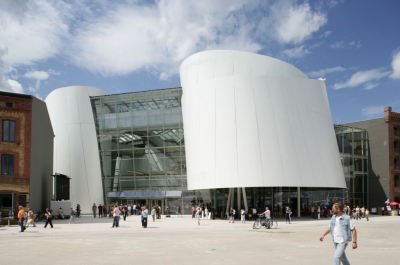
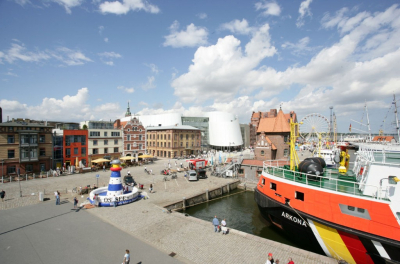
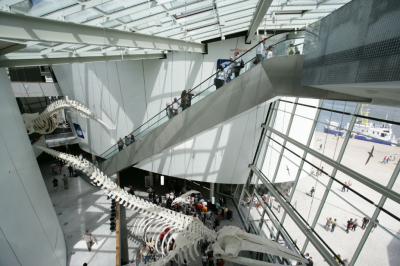
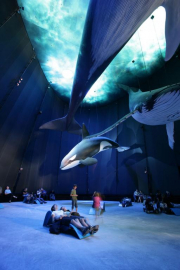
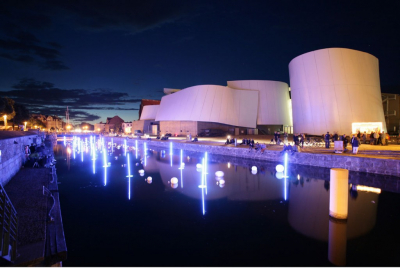
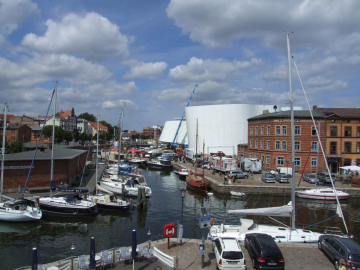
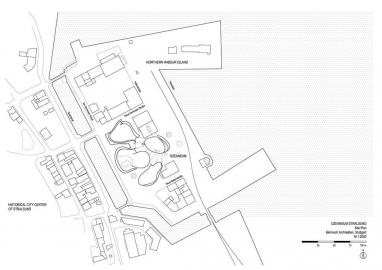
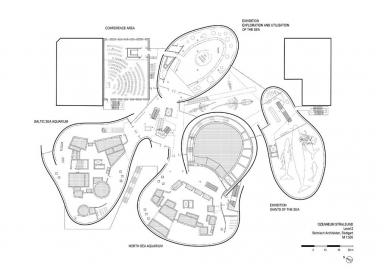
 copy.jpg)
 copy2.jpg)
.jpg)
 copy.jpg)
.jpg)
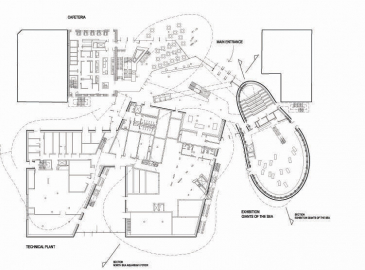
.jpg)
.jpg)
.jpg)
.jpg)