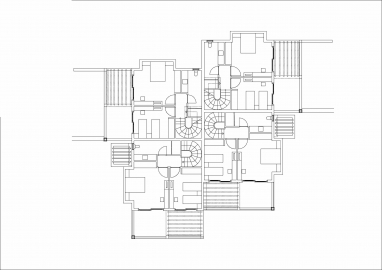Teni Houses / Greenside residence
The project is in the Bodrum Yalikavak town Aratepe place which is a group of buildings that take form of three different location plots.
The area has it is own special architectural structure, nevertheless it has taken a place in the history.
During architectural development, because of the sudden changes, fast growing building techniques and social movements, the town has started to come away from the traditional idea of building.
The impact of the modern city lifestyle on the town has created a new concept of construction and diminished the past memory.
In the traditional approach of the architecture it is necessary to have a modern view and education. Following these, being able to analyse the landscape, climate and projecting everything onto building as a language of the architect.
In the traditional buildings the external place integrates the internal and open green plan, large sun protected terrace, rectangle and square bare forms, flat terrace roofs, white lime painted surfaces create the principles of the project in coordination, instead of contrasting the natural way of landscape.
Traditional constructors choose their building materials from the nature itself while the modern ones prefer the industrial materials.
This has been taken as a level of evolutional process building. And, preferences have been applied, accordingly.
Modern industrial materials have been used such as stainless steel, aluminium, concrete and paint by simplifying the choice of the traditional construction materials.
In the first part of the building site, which is at the same time the meeting point of the rectangular formed apart houses have been introduced and, in the second part, a group of square formed buildings have been introduced to the landscape by using the level of the slope and duplex houses have been suggested on each level.
The third part of the building site, with being a suitable area had a huge factor in choosing the perfect place for building the rectangular formed Villas.

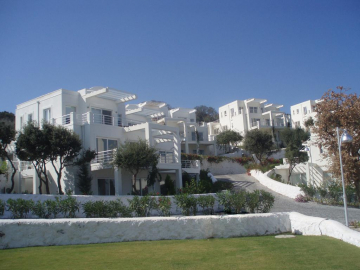
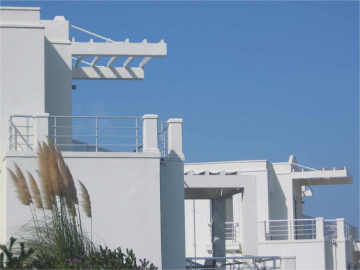
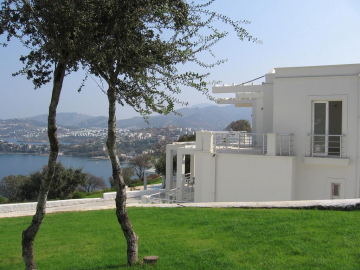
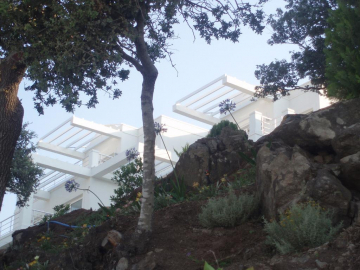
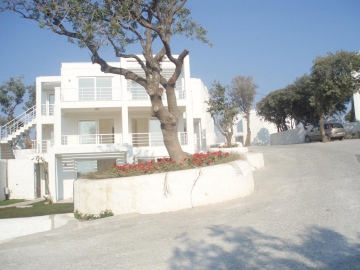
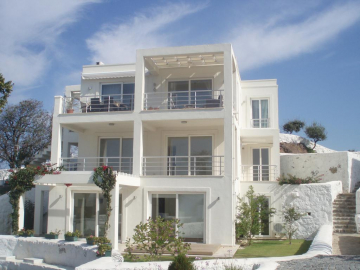
.jpg)
