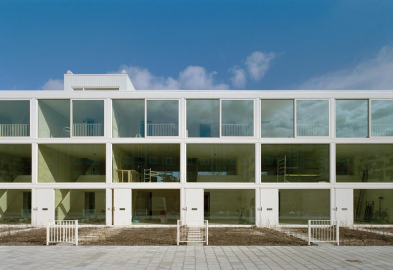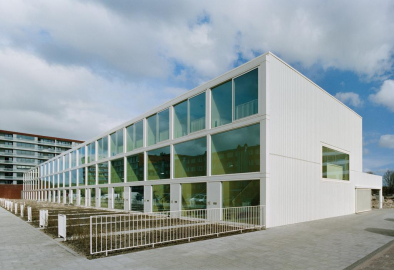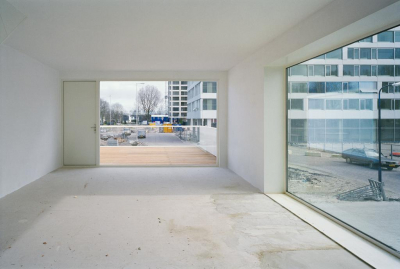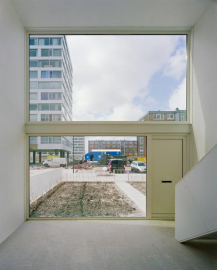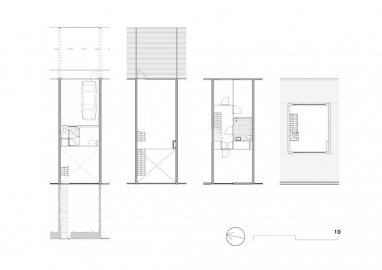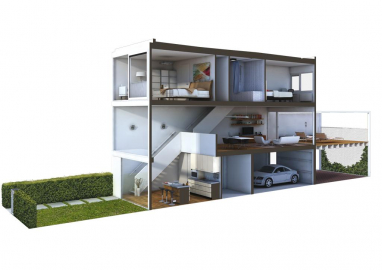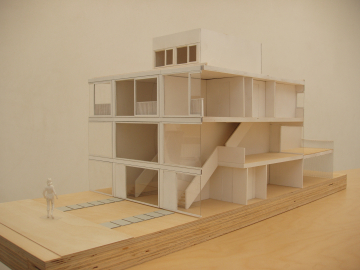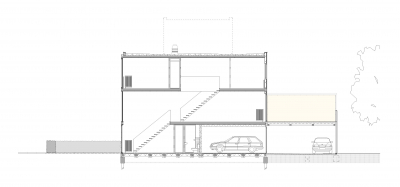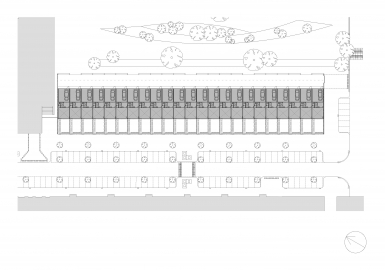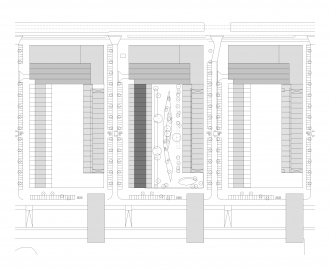Town houses Osdorp
Classicism for the Ikea Generation - 23 Town Houses with integrated Parking Garage
Amsterdam Osdorp was built in the 1960s and has recently undergone urban renewal. The ambition of the program was to create a bigger variety of more individual housing types serving the middle class. Big parts of the existing building structures with mostly small apartments have been demolished and replaced by bigger, more contemporary homes. An important question that arose during the process was how to deal with the urban and architectural heritage of post-war modernism.
The result is a prototypical housing project that supports the more collective scale of Osdorp without suppressing the individual expression of the single homes. Traditional values of modernism are reinterpreted and more contemporary forms of living are stimulated.
Project description (Including program, materials used and technical specifications. Max. 300 words):
The use of materials is relatively unpretentious and tries to support a more contemporary lightness of living. The inside spaces are extended towards the outside by big glass windows from floor to sealing. Therefore the town house project has no façade in the classical sense but presents itself as skeleton demonstrating the construction. Within the skeleton behind the glass the living is exhibited towards the public space. The glass façade is made of slightly reflecting sun protection glass guaranteeing climate comfort through the year without extra outside sunscreens. To save space the entrance door is realised as a special designed sliding door.
The courtyard façade is dominated at the ground floor by the parking garage with an open metal mesh as façade system. In the future the mesh will be grown with ivy. The terraces on top of the garage are separated from each other by synthetic light-transmissive screens. The actual façade of the houses has big windows as well but is partly closed with a façade system of corrugated metal sheets. The same system is used for the head facades.
The interior design is very modest. Corridors are avoided to be able to save space. The stairs are directly positioned into the living room. Very economic standard stairs are used but covered by a special designed balustrade to integrate them into the total composition of the houses.
For economic reasons the project is constructed out of an efficient collage of different building materials and technologies like concrete- and steel construction; aluminium- and wood windows; steel-, aluminium- and wooden doors and different synthetic materials. To create a quiet general impression for the building and to let dominate the space above the material all building elements are coated in RAL 9010. The housing estate gets optically dematerialized and presents itself as a classical white structure forming a perfect background for the living spaces. For this background the IKEA generation gets the opportunity to realise their dreams of a free and light way of living.
Within the created basis a search is started for an optimum organisation of the house. The living room continues over two levels and is on both sides related to a specific outside space.
The garden has a public character. The double high kitchen-cum-living room is related to the front garden but also accessed through the private parking garage. An open stair connects the space with the living room that is flooded by light from two sides, protected from views from out the public space by a closed balustrade and is related to an intimate terrace.
Partitions are movable and allow a variety of space.

