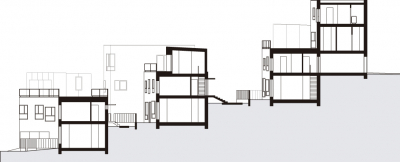Mini-settlement Gracani
...(nothing can come close to) this familiar feeling
mini residential settlement Gracani, Zagreb
An extraordinary demand for building plots in the green outskirts of Zagreb, combined with the lack of taste and residential culture or relevant milestones of housing legacy, resulted in the 1990 s with an unprecedented hunger for square meters, accompanied by the reckless pollution of domestic environment. This became even more obvious on the steep terrains, fully revealing the speculative forces in their utmost radiance.
Thus we propose :
- an alternative to the urban villa typology as a point of departure, but still obtaining the maximum possible amount of m2
- farmax vs. luxury : as the local challenge
- a demanding topography to be the organisational criterium (all houses paralell to the lines of slope)
- a terraced section for a continuous contact with the ground (no balconies)
- planting several rows of apple trees as the unifying and structuring element of the settlement an informal orchard-feeling
- the d-i-y zone, consisting of roof gardens and greenhouses (studios) to provide opportunities for a specific residential freedom, as well as a collective participation, yet within the low-impact confines of the roof
Furthermore we have provided a small semi-public space, articulated as a playground and two side-lanes for the neighbourly interactions. Most of the appartments have two entrances on different levels, both equipped with double doors a glazed one and a full timber one. Beside their weather-protection function, these doors serve as a fine instrument of tuning choosing a level of participation in the public domain.
There is a bedroom floor and a living floor respectively dimensioned with 260cm and 310 cm, to meet the newly imposed standards of a middle-class housing.
This project is not about design, not about recreating the Weissenhofsiedlung ideals, as some architects comment, thinking it would be a compliment for us. We rather see it as a subtle strategy of reinterpreting the urbanistic rules of the Zagreb Masterplan, to slightly broaden the limits and standards of the middle-class residences and to focus on the semi-public areas in-between.

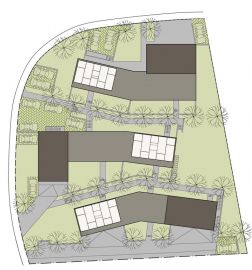
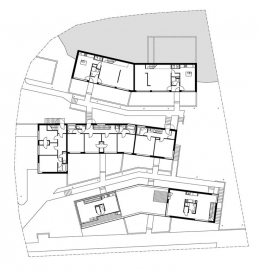
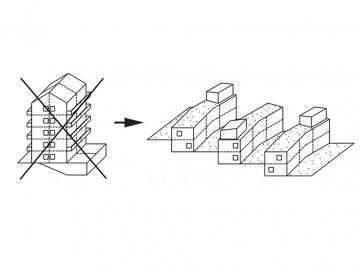
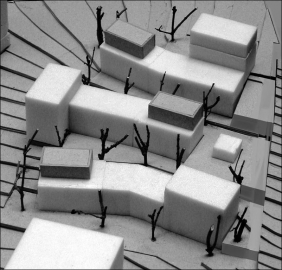
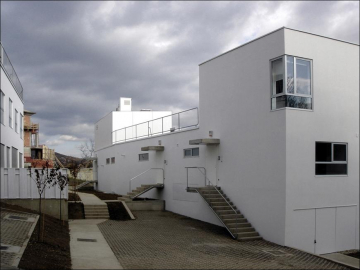
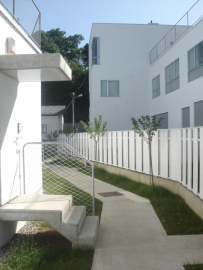
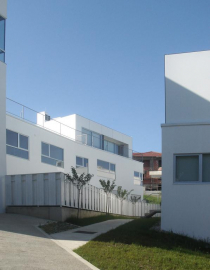
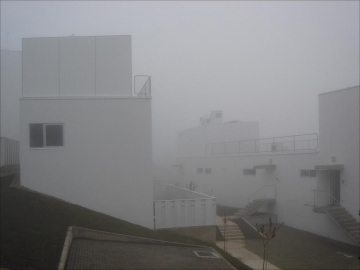
.jpg)
