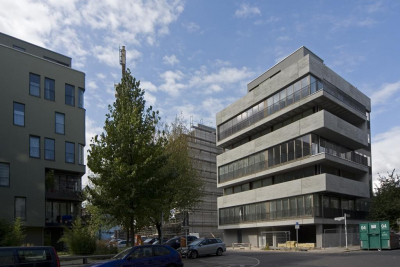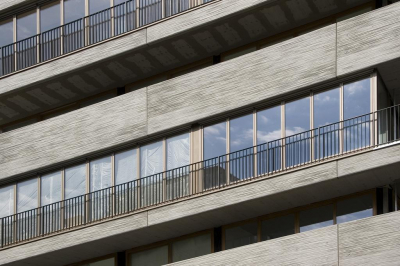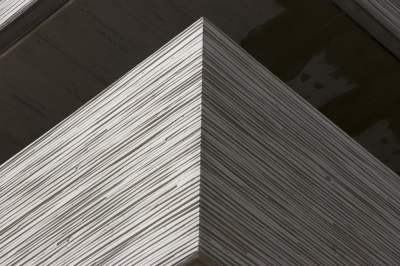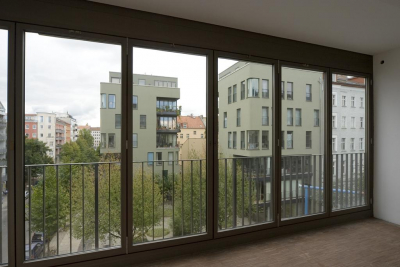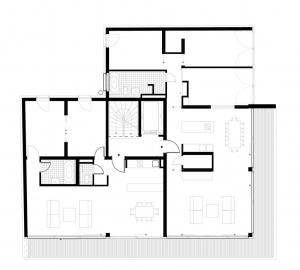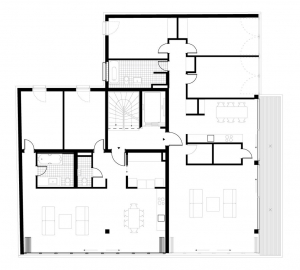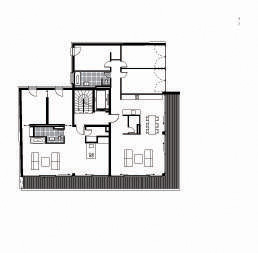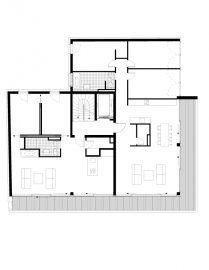Building Collective Schönholzer Strasse 11
The building is one of the first building blocks in the development of the Mauerstreifen (the strip of land where the Berlin Wall formerly stood) between the Wedding (formerly West-Berlin) and Mitte (formerly East-Berlin) districts.
In the 1960s, due to the construction of the Berlin Wall large areas of blocks of houses were demolished, which up until now has left a scar in the urban setting. Located in a privileged corner position, the SC11 faces south while simultaneously closing off the town square (RuSc-, another one of our development projects).
The building is defined by a single element: an L-shaped band of reinforced concrete, which connects the building with the ground, defines the structure of all the storeys and represents the completion of the building. Its plasticity enhances the corners effect by bringing attention to it and creates exterior environments for the apartments.
The projections and retracted parts of the reinforced concrete band gives rise to different kinds of accessible areas.
At some points the facade can open into full room width and ceiling height, transforming the living space into room-sized loggias, at other points the facade runs inwards, leaving room for a terrace, secured by the band.
The facade is a solid construction made out of cast-in-place concrete. The plastic surface structure the impression of horizontally running bamboo poles was attained by inserting matrices into the formwork. Self-compacting concrete was used to achieve an accurate cast of the structure.

