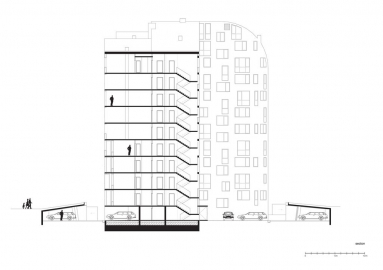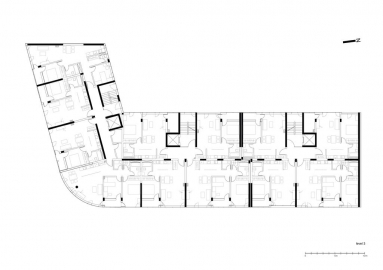Lyulin Apartment Block
25 years after the huge Liulin residential complex was built a need for new economical dwellings in the same area appeared. A new adequate vision is also needed.
The new building is on the boundary between two periods and between the city and nature. It completes the complex, gives it a new face and stares at the iconic view of Vitosha Mountain. The plan outline visualizes the planning regulations limitations and maximizes the building area, but at the same time gains dynamics from the shape of the plot. The ovals of the blind surface loop complement the geometrical ambiguity of the plan.
The elevations perforation increases the streamlined appearance of the building. It corresponds to the movement on the ring road in front of it. The mass and the scale of the building match those of the existing apartment blocks around. The semi-underground entrance and car park space procure privacy and security to the building.
Materials and construction systems
Reinforced concrete structure, Glass ceramic tiles cladding, bitumen sheets with copper foil, PVC windows frames
I/O architects

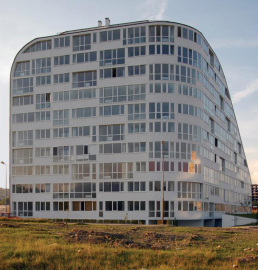 © I/O architects
© I/O architects
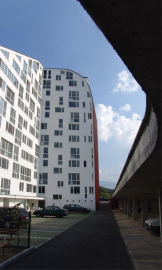 © I/O architects
© I/O architects
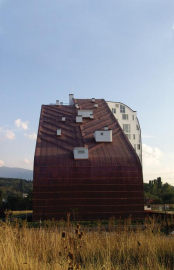 © I/O architects
© I/O architects
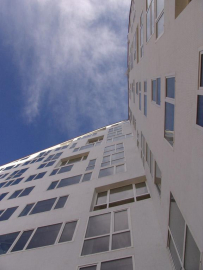 © I/O architects
© I/O architects
