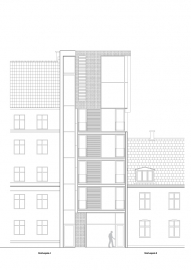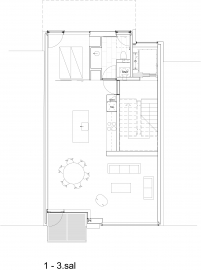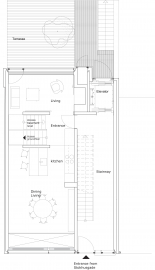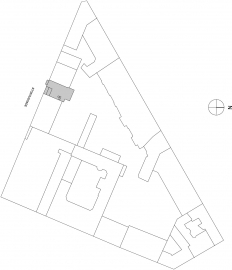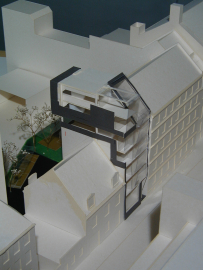Stokhusgade Infill
In the centre of beautiful historic Copenhagen, Holscher Nordberg has designed and constructed a modernistic and elegant slender seven-storey tall residential building on a seven-meter narrow lot. The structure is unusual in its form, in its detailing and in its relation to the surrounding urban environment.
The building consists of a slim structure of glass, a concrete gable and a light cladding of Tombac. From the ground to the 4th floor, the building is facing north and south. The structure is extruded from the street to the courtyard taking its cue in height from the tall adjacent brick house and forms a concrete wall against the three-storey neighbouring house. From the 4th to 7th floor, the building opens towards west and a nearby park. The band clad with Tombac flows over the facades from the main entrance to the courtyard, thus breaking the buildings scale to its historic urban context.
The Stokhusgade Infill building is located in an urban area characterized by large edifices of cultural historic value such as The National Gallery, Nyboder row house district, a local church, Østerport station and Østre Anlæg, Kastellet and Kongens Have parks. Stokhusgade Infill is part of a street sequence that consists of a number of different building typologies. The university and the church dominates the street locally with their size and their characteristic brick facades. The church expresses the same massive solidity towards the street level as the university building but becomes more vertically oriented towards the sky than the long horizontal facade of the university facing Stokhusgade. The stringent facade of the university emphasizes the variation in the sequence of facades across the street. The street, Stokhusgade, is generally characterized by a six-storey brick housing project with delicate details and horizontal bands that accentuates each floor.
The Stokhusgade Infill building consists of a slim structure of glass, a concrete gable and a light cladding of Tombac. From the ground to the 4th floor, the building is facing north and south. The structure is extruded from the street to the courtyard taking its cue in height from the tall adjacent brick house and forms a concrete wall against the three-storey neighbouring house. From the 4th to 7th floor, the building opens towards west and a nearby park. The band clad with Tombac flows over the facades from the main entrance to the courtyard, thus breaking the buildings scale to its historic urban context.
A densifying project like the Stokhusgade Infill building is often evaluated by its ability to adapt to the surrounding context. Thus, the project was met with public opposition in regards to a more general debate of densification in the historic centre of Copenhagen. This debate appears to be caught in a dialectic relation between architecture as a (seemingly) neutral (f)actor where architecture is just considered as a wall in the public space and the opposite role where architecture participates as an event or an object that generates experiences and spaces that interferes and plays with the rules of its urban context. In regard to this debate, the building could be seen as creating a more subtle program combining these two somewhat opposing urban functions.

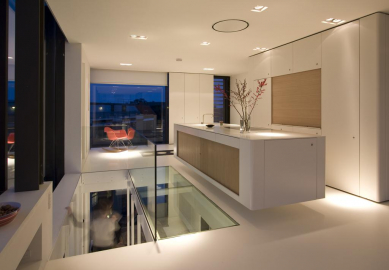
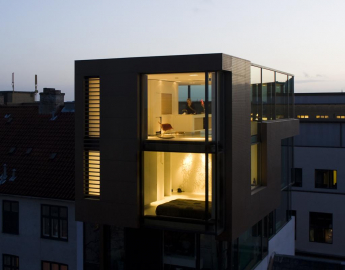
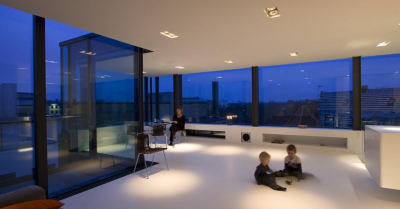
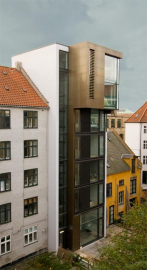
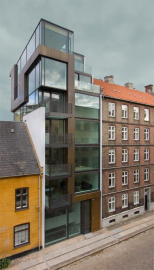
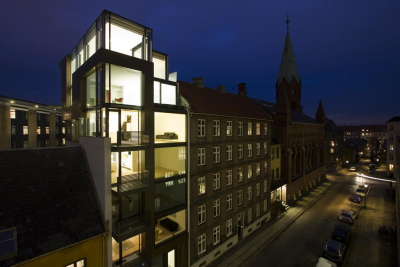
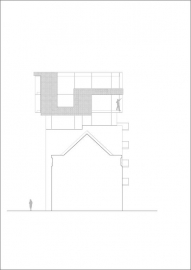
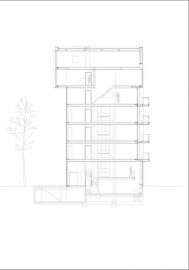
.jpg)
