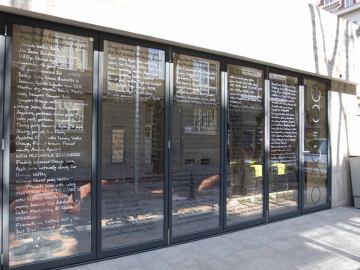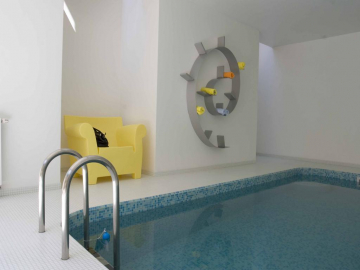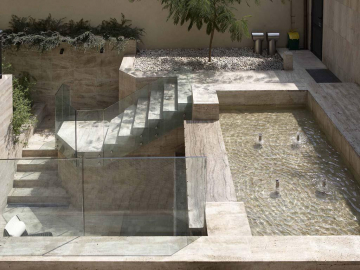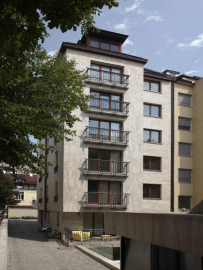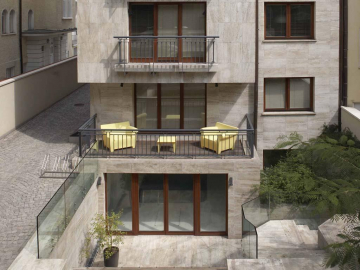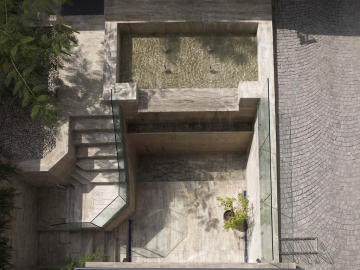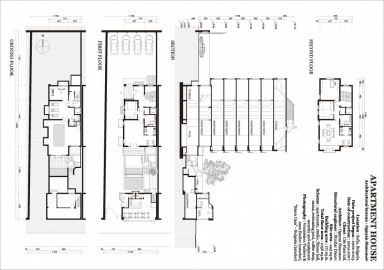Apartment house with Fitness Hall, Sauna, Swimming Pool and Coffee Shop
The customer City Flats Ltd, owner of a site on a quiet and peaceful street in a prestigeous capital neighborhood, delegated the design of luxurious flats with security and access control.
The major construction frame involves a blind wall of an existing six-storey apartment house, situated to the east and conststs of six flats and a studio in the area under the roof. In the basement, there is a fitness hall, a sauna and a swimming pool with an exit on a verrandah with a water cascade.
The complementary construction onto the street consists of a coffee shop with security systems, while all installation equipment is in the basement. The yard is fenced off with a solid fence and there is an open-air parking lot for four cars.
The space, spanning the major construction and the complementary one is designed as a mirror water cascade to the verrandah at basement level. An outside staircase makes the connection between both yard levels and is in tune with the only existing tree on the site.
The building has a solid steel and concrete framework with anti-earthquake washers. The finishing stage of construction is done up to luxury standarts with wooden joinery.
All premises are air-conditioned. The outer walls are heat insulated on top of the stone façade of light stone. The terraces, the exterior staircase,the water mirror and cascade, as well as the rooftop of the cafeteria are done in the same stone. The yard is paved and is in greenery. The rooftop eaves are in copper sheets.
The construction was completed in April 2007. A visual unity has been achieved between the buildings and adjacent space with a high standart of comfort of living and attractive conditions of recreation.

