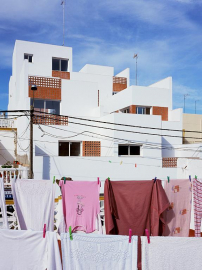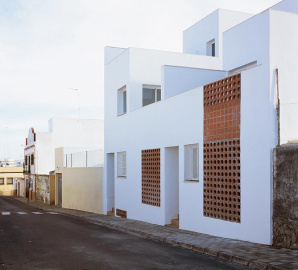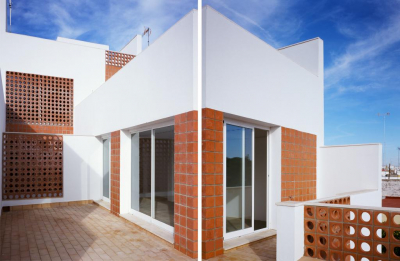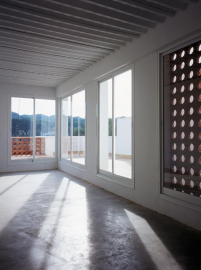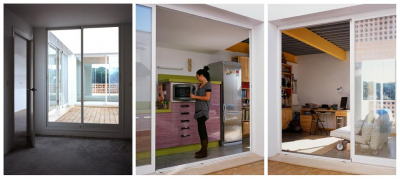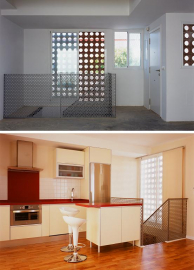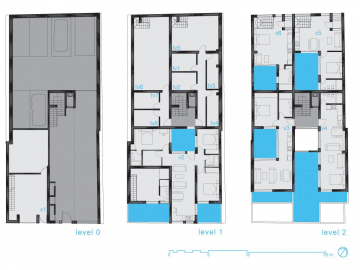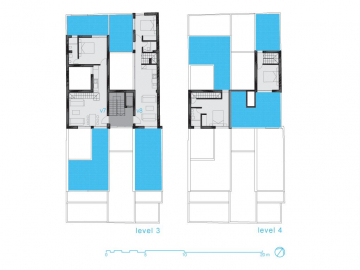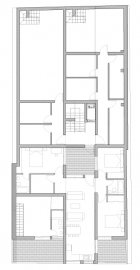more or less house - alcala 01
casa mas o menos alcala 01 - more or less house alcala 01
casa mas o menos is a line of investigation where we aim to design house production strategies that give the user a chance to participate in the processes of designing and building his home, and also, optimize economical resources in the time line by building in stages.
Project Alcalá01 is the first casa mas o menos experience. An eight appartment building in Alcalá de Guadaira (Sevilla) where the users can choose what kind of finishing they prefer or they can afford for their houses. He or she can personalize the house depending on their own ideas, needs or financies with a more or less finished house.
The building is located in an outlying neighbourhood of the Alcalá de Guadaira village, an area where the term popular is evident in the way of life, the type of houses and the building materials. The project uses these local references but also re-interprets them. It uses ceramic elements as a link between the popoular and the contemporary. Ceramic lattice pannels are used to filter solar light, provide intimacy between the neighbours and reinforce the inside-outside permeability
In order to make them affordable to the user most of the houses in this promotion are of small dimensions. Even so, the outdoor spaces, courtyards and terraces, play an important role increasing the habitable space and allow an interior-exterior transparency that broadens the horizon. Every house has its own outdoor space which provides crossed ventilation and guarantees milder thermal conditions.
Because the plot of land is on a slope facing the southeast on its main front, the building has staged structure and faces the Oromana Pine Forest, it also means direct sunlight in the mornings.
The buildings structure consists of girders, metal pillars and a 29 cm thick clay block facade. The forging is built from collaborating sheet and is finished with polished concrete poured over the sheet, so the user can choose whether to keep the polished concrete or place another paving over it. In a similar way he can keep the sheet on the ceiling, paint it or cover it with a double ceiling.
The houses were put on the market through a web page www.casamasomenos.net, where the user could look up the different kinds of homes and how they could be finished (option + or option -)
The houses with a basic option of finishing allow each user to transform and improve them depending on his taste and needs. This way we increase the userŽs chances of participation during the period between the first occupation licence and the day the inhabitants move into their new home. The house is not handed over as a completed project but as a space whose owner gradually turns into his own...

