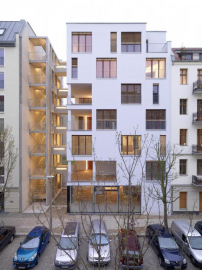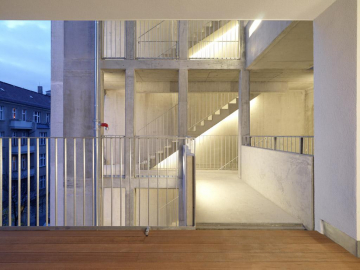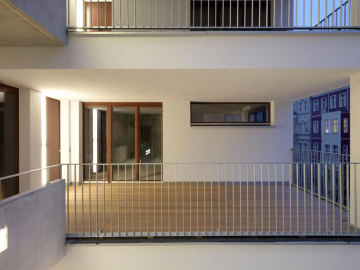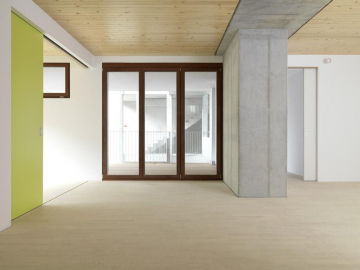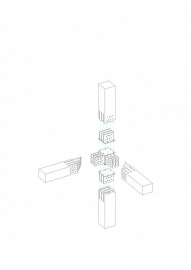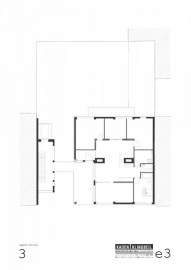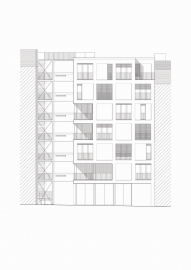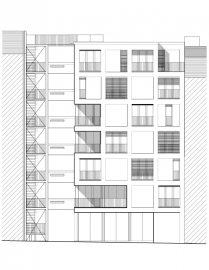e3 Berlin
The e3 project in the Esmarch Street in Berlin is the first 7-storie timber structure in an urban context in Europe.
Our idea for the urban design was to create an open design in contrast to the typical reconstruction of Berlin with its prevailing perimeter block development with buildings spanning from fire gable to fire gable and having identical eaves heights.
The complex could only be developed with a client collective because issues like individual decision making, sustainability and special urban design features can only be called for by a critical client as opposed to a developer whose primary interest are the expected financial return.
The 7-story apartment building consists of a timber column and beam construction method. The load bearing structure is comprised of glulam components combined with timber-concrete composite slabs. The circulation is organized through the freestanding stair well with cantilevered reinforced concrete bridges.
The timber shell and core of the apartment house is characterised by ist load bearing skeleton consisting of columns and beams. The construction method generates transparency and variability as well as a completely free scope for the layout design. The bracing of the building is integrated into the solid timber panels of the façade.
The design of the timber - concrete composite slabs supported on a central reinforced concrete flat beam and spans from the fire gable over the two service shafts to the third façade is a novelty. This helped to save construction height and minimize the cross section of the beam. To facilitate the execution completely new detail solutions had to be developed. for example the steel connections of the columns and beams as well as the supports for the timber-concrete slabs.
Due to the necessary examination of the fire protection aspects the e3 project has gained a Europe wide model character. Before changes in 2002 to the German building regulations, timber constructions were constricted to only 3 stories. Even the new building regulations of Berlin restrict timber constructions to only 5 floors. Therefore a 7 story timber construction is an absolute highlight. In co-operation with the fire protection engineers a strategy was developed with which the safety requirements of a residential building were accounted for. It could be proved that with an intelligent combination of constructive and technical measures the safety levels of a traditional masonry building could be reached.
The e3 pilot project as a prospective building represents the practical implementation of new standards which are now available as a technological planning instrument for all successive engineers, architects, building contractors and clients, therefore leading in the medium term to multiple usage and cost saving in ecological urban residential housing with timber structures.

