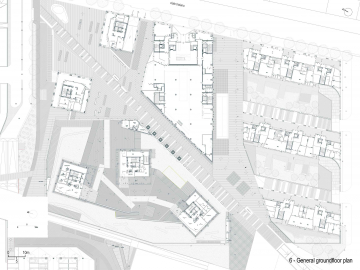Nuovo Portello Subsidized and free market residential buildings
The project tries to integrate a series of building types responding to contemporary lifestyles and values into a sequence of public spaces carefully designed as voids. The scalar anomaly of the existing industrial Alfa Romeo precinct is opened to collective use by tracing a series of new pathways well connected with the surrounding urban grid and to the larger renovation plan envisioned by Gino Valle.
On the north corner of the area, a new square along via Traiano defined by two residential towers generates a diagonal pedestrian path which becomes the main access to the new landscaped park. On the south east side, three residential building slabs are organized along two elongated courts and unified by a perimeter wall.
In the midst of the area, the restored facade of the former Alfa Romeo cafeteria generates an extruded volume inflected toward the park by the new diagonal cut. On the southwest side, the high-rise residential towers maximize the transparency between the existing city and the new park.
The envisaged urban form deals with contemporary design issues grafting on the interrupted research of post WWII reconstruction in Milano and its interesting breed between the conservation of city form and the response to modern life issues.
Subsidized residential buildings
The subsidized housing types reinforce the city-side perimeter of the former industrial precinct. Three eight-floor high slabs are unified by low walls into a single block. Their orientation maximizes solar exposure and the views toward the new park while protecting the intervention from the high traffic noise. Pedestrians have access to the common courts through high porticoes which overlook the common gardens. On the side toward the park, a large metal screen protects the deep loggias of the apartments, conjugating high density with high environmental quality.
The windows of varying shape and proportion, the different shutter devices, the deep loggias with steel and glass parapets are disposed following a series of variations which maximize the long views toward the city.
On the north, the two tower-like buildings of twelve floors define the entrance square and frame the long perspective toward the Fiera di Milano. Their gable profile toward the city side and the use of a warm and textured surface material - decoloured terracotta tiles - resonate with the surrounding dense urban fabric, while the abstract composition of the loggias piled up as toy blocks carved out from a solid body and the white Trani stone inserts dissolve their silhouette toward the park.
Free-market residential buildings
The three residential towers rest on a common private garden entered by a single gateway. Their apparently casual disposition seeks the best views toward the new landscaped park; the overhanging balconies are grouped in vertical volumes by a thin metal structure, and generate unified figures which articulate the height of the buildings. The stone cladding in sanded and polished finishes and the different colours of the sliding shutters, both randomly mixed in different proportion in the three buildings, give variety to the strict modular grid of the façades.

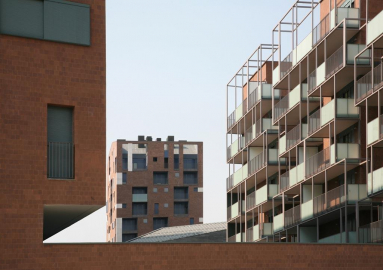
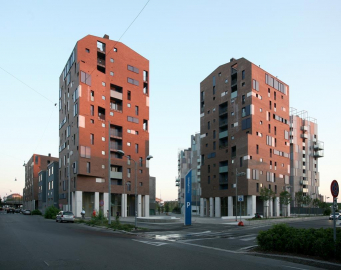
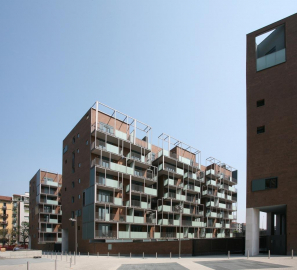
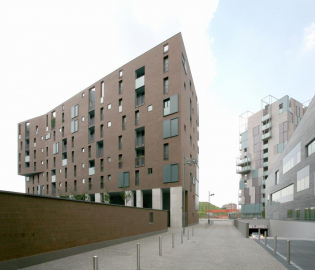
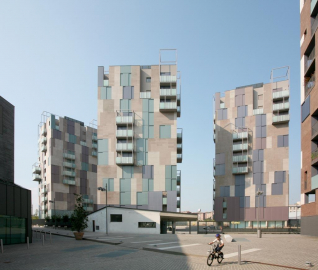
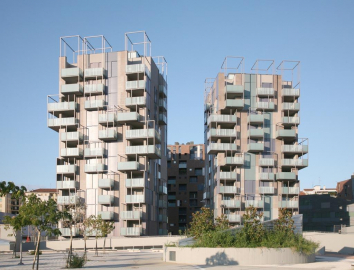
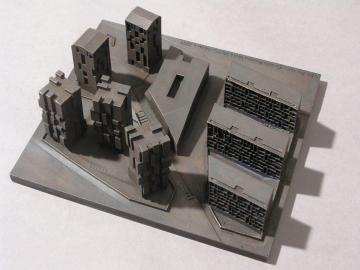
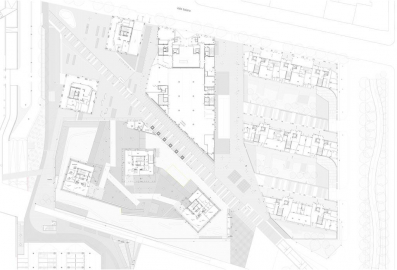
.jpg)
