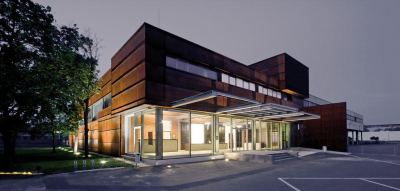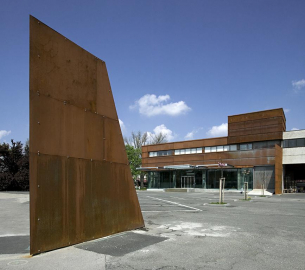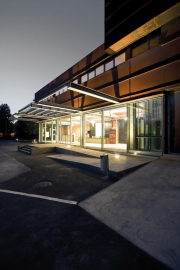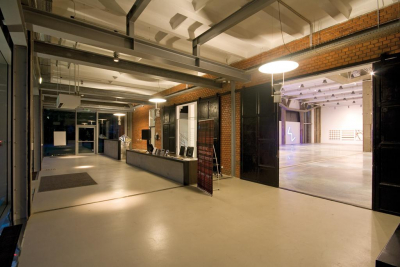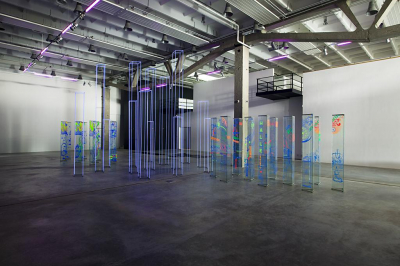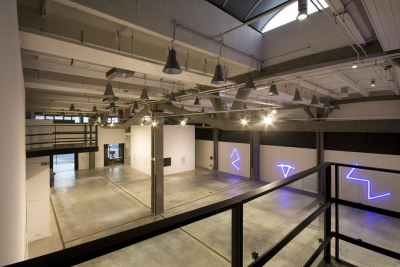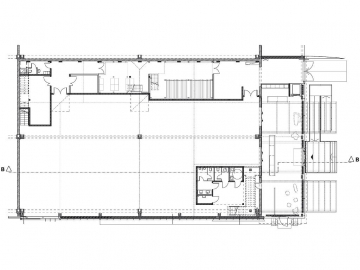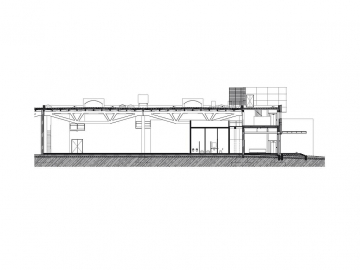Contemporary Art Gallery of Paks
In quest for the shared representation of scientific exactitude and artistic liberty, seeking the transition and overlapping of various domains
Key aspect of architectural design of the art gallery: Represent the values of contemporary art in a contemporary architectural environment
The challenge: Create museum spaces compliant with the expectations and changing categories of aesthetics of the 21st century using new instruments and technologies
Revitalization of an abandoned industrial building with the tools of sustainable architecture as a flagship project.
Art gallery or a colony of artists?
In addition to works donated by other visiting artists the collection of the Paks Modern Art Gallery consists mainly of the paintings donated by the artists of the Paks Art Colony.
Paks has a number of distinct features, including the nuclear power plant, and the church designed by Imre Makovecz. The exhibition hall in Paks of approximately 2500 m2 area is also the home of the most popular colony of artists in Hungary, offering space for a variety of activities. The gallery island built according to the principle of house in the house is an artistic workshop and instruction room for young artists; management and administration rooms are located in close vicinity of the exhibition space on the first floor of the building. The library with mechanized and static shelves, the video room and the computer animation workshop are also located inside the exhibition space where visitors can have a direct insight into and be involved in the process of creation.
Monument or a trysting-place?
The building surrounded by a green park is not a closed stronghold, a concrete fortress built of characteristic cubes protected by self-closing surfaces but rather a complex open in many ways towards the surrounding panel buildings, the park and the city.
The giant open glazing of the Art Gallery opens on the green park to confront visitors and residents with the indoor and outdoor works of art rather than with closed walls. For this purpose we developed a portal system lending a variable depth to the surface and representing a plastic object of transition from open to closed condition using the usual instruments of visual arts.
The external jacket of the building
The patinated steel sheeting is a strong distinguishing feature of the façade typical for the industrial environment and as a material of contemporary sculptures lending a strong emphasis to this sharp homogeneous surface. It looks like the rust belt in an abandoned industrial zone where the surrounding environment is perceived as the source of poetic and artistic inspiration, where the ready-made works of art exhibited are put on a pedestal as objects trouvées in the space of museum architecture.
The concept of the exhibition room is based on the use of sheet steel of varying perforations chosen to match the typology of the industrial building. The stainless staining of sheet steel sharply contrasts with the neighboring prefab buildings, the green area and the neutral rough concrete surface inside the building.

