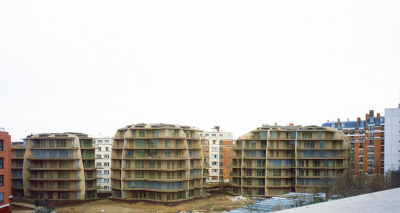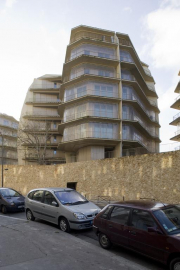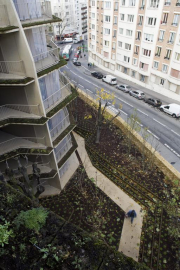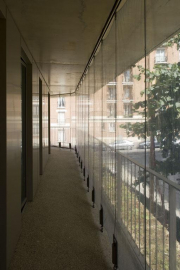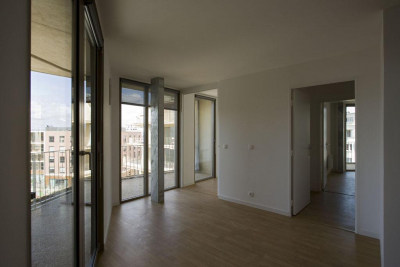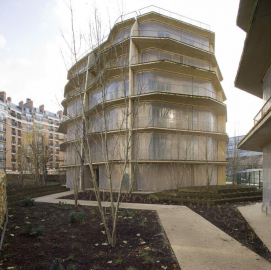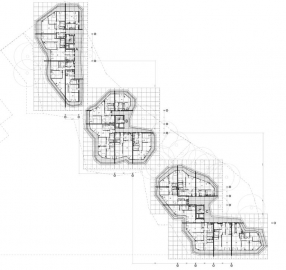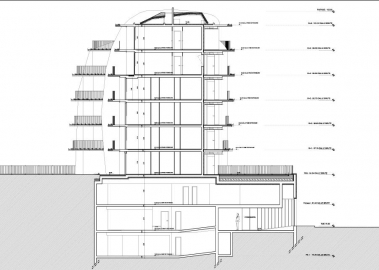Herold Social Housing
The programme for this social housing project required 100 different-sized apartments with the ground floor for handicapped persons and shops at the street level. Located on land left-over from the Herold Hospital in Paris 19th arrondissement, numerous site factors conditioned the design of the three buildings, which led to thinking about them as resultant elements from the urban space.
Accessed from a ground-level public garden, the apartments are distributed along exterior walkways. Since they face different orientations, their design has been adapted to the different seasons: rooms oriented towards the north have small openings and greater thermal isolation, while those facing south have glazed living rooms and bedrooms adjoining balconies that feature transparent sliding ETFE curtains, permitting wintertime use. Roof mounted solar thermal panels produce 65% of the hot water for the bathrooms. The project is thus the result of urban and ecological principles taken as the conceptual starting point in the creation of a new urban housing response.

