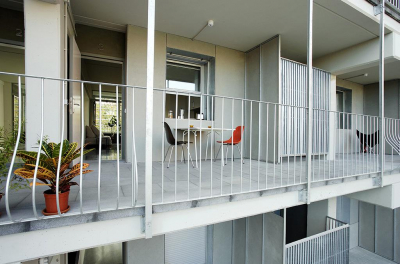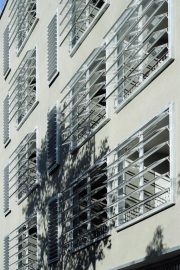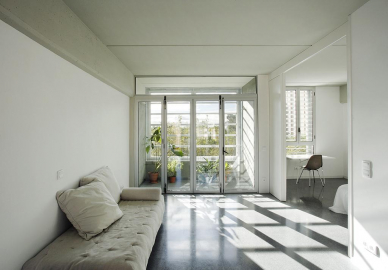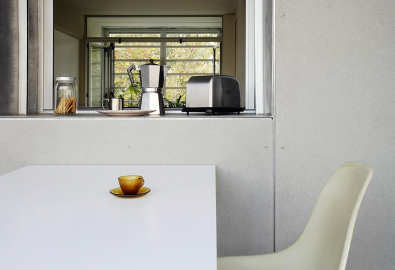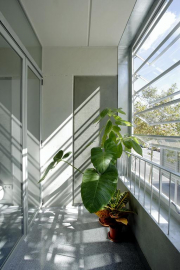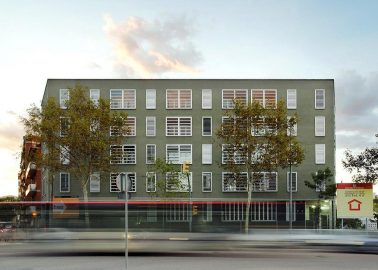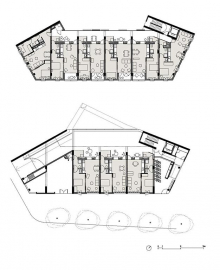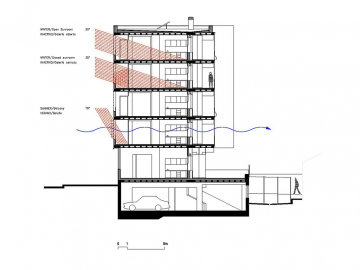Affordable dwellings for young people in Barcelona
This project for twenty-seven low-rent dwelling units for young people was a result of a competition for architects under 40, organised in 2003 by the Institute of Catalonian Architect s and the Catalonian Government. The brief called for six units per storey to be accommodated in an odd shaped site located in Sant Andreu, Barcelona.
Our approach to the project was to work from inside out, carefully considering the spatial qualities and adjacencies of the interior spaces, an aspect we feel is not given enough attention currently in social housing.
We intended for the places of transition between interior and exterior to become small scale buffer zones or "almost-rooms" providing the dwelling with a richer variety of spaces.
Natural cross ventilation and daylight in all spaces is guaranteed by the interior arrangement and by having two opposite facades. Entry from the street to the apartments is made from an open walkway located on the back façade of the building overlooking a typical Barcelona interior court.
The main living space is on the south-eastern facade, in order to have direct sunlight during the winter solstice, in compliance with local eco-efficiency decrees.
Acting as a climactic and acoustic buffer zone between the street and the living room space, and recuperating a Barcelonan tradition, there is a small gallery space between two glazed enclosures providing passive solar heat gain in the winter. In the summer, by means of the overhang that protects it from the high sun, it becomes a balcony when opening the exterior glass louvers and closing the interior folding glass doors.
Adjacent to the living area and separated by large sliding doors, is an elongated bedroom. On its street side, an alcove-like space is generated by the depth of the gallery where a smaller window with movable opaque louvers protects and filters the southern light according to user s desires and needs.
The bathroom is buffered from the open public access walkway by a semi-outdoor space for washing and drying clothes. This space, invades the width of the public access walkway, generating a recessed space where the entry door is located.
This recessed space is intended to be a small terrace-like space adjacent to the kitchen that people can appropriate as an extension of their apartment, stimulating social interaction and neighbourly communication. The wall separating this terrace and the kitchen houses all utility ducts in order to make them easily accessible for maintenance, but also to give the window sill an exaggerated depth so that it becomes a 60cm galvanised metal shelf, unobstructed when the double hung window is open, that serves to place and pass food and beverages right from the kitchen to a table outside.
Given the low budget and the fact that the units are for rent, the materials chosen are both durable and economical and their detailing was kept as simple and easy to execute as possible. Main materials are: terrazzo floors, galvanized metalwork, prefabricated slabs, fibrocement panels, render with mineral silicate paint and glazed brick.
-
-

