Garden Housing Estate Am Hofgartel
WOHN(BAU)ORTE
A locating on the basis of the garden housing estate Am Hofgartel in Vienna Simmering
Housing and its formulation in detail is determined lastingly by its location. The requirement profile of the users to their dwelling and the interaction between dwelling and environment is affected by the degree of the urbanity of the surrounding field. Accordingly factors are differently weighted such as privacy, external purchase, open spaces, flexibility, expandability, etc..
Outgoing from these considerations the analysis of the location stood for the housing project at the Hofgartel in the first place: The building site is approx. 3 kilometres away from the centre of Vienna - in a peripheral location of an urban extension area. Large volume new buildings - majority banal housings "of the bar" meet small historical suburb structures and single family houses from the post-war period. The binding to the city centre with public means of transport is unsatisfactory. The building site makes above average building density possible due to the surface dedication.
The central problems of property which can be cultivated were to reduce the possible building density as far as possible and secondly to seize the "qualities of the place".
Our thesis: Long journeys to the periphery of a city can be counterbalanced by the qualities of the outskirts of a town situation. The private green area in direct contact for the dwelling such as living and working together are some of those qualities which a housing project in the outskirts of a town situation can distinguish. The target audience: young families or pairs who look for alternatives to the popular however not always affordable "house with garden".
Therefore our project title - "garden housing estate Am Hofgartel": In place of a block of flats a settlement developed consisting of several buildings, with private and joint free spaces. The borders between public -, joint and private free spaces are clearly articulated. The (also visual) demarcation of the joint free spaces of the public area and the private green areas of the joint open spaces promote the (individual) use of the outside space.
"Stacked single family houses" possess own gardens or roof gardens Who are view-protected by walls to be defined. Each housing unit is expandable and to changeable uses adaptable. Accordingly each housing unit possesses a second entrance. Thus later small office units or additional living ranges can be created which separately or in the housing federation are accessible. This flexible expandability is made possible by the use of wood lightweight building units. These prefabricated elements are thermal insulated and optimize accordingly the energy balance of the buildings. Because of the damming characteristics of the outer walls it is possible to use wide glazing without reducing the energy balance. The visual connection of the living ranges with the preliminary private gardens creates generous living zones with flowing transitions between "house and garden". Each housing unit in the routine of the day and yearly cycle can be exposed by the special facade design and the adjustment of the buildings optimally. The ground floor flats are developed for the handicapped and lain along the joint free spaces. The road, the meadow, the place as archetypes concerning town construction form the spatial offer of the joint free spaces and promote neighbourly contacts.
In the end: The Swiss housing models from intermediate wartime into the present, the considerations Roland Rainers to town construction and housing were models for the garden housing estate at the Hofgartel and are here to be appreciated.
The Settlement Am Hofgartel - a place for inhabitants.

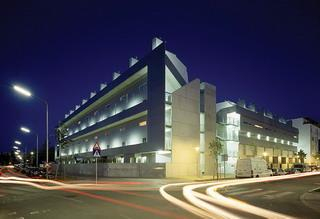
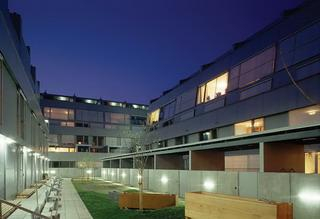
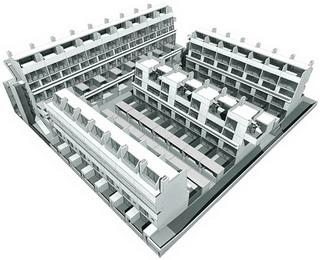
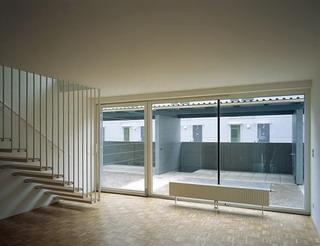
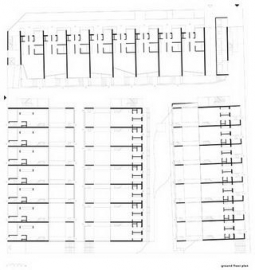
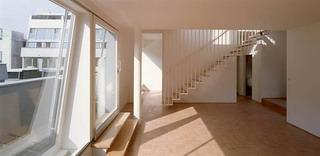
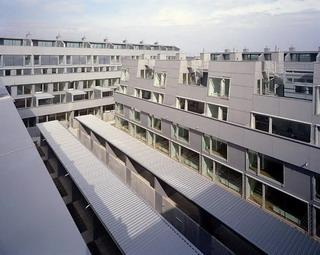
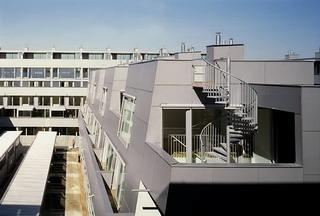
.jpg)
.jpg)