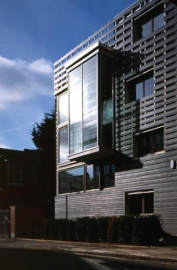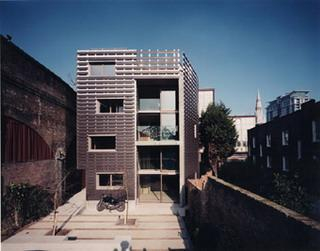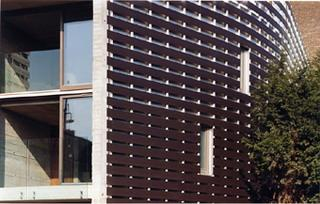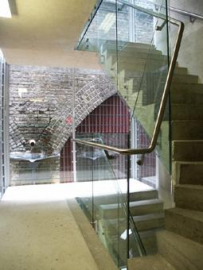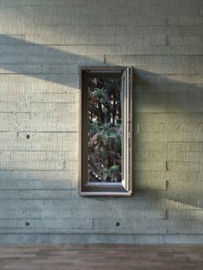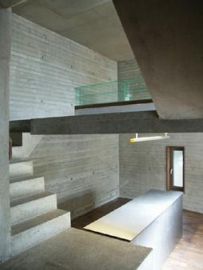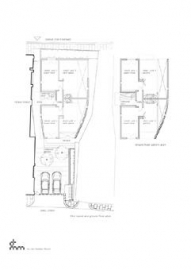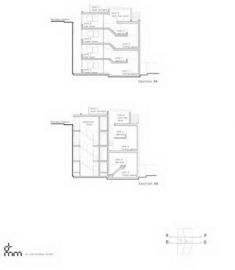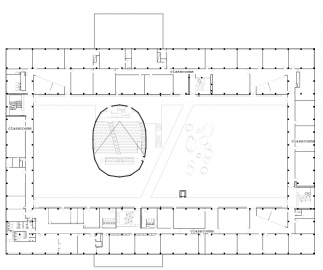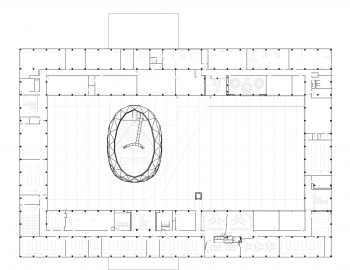no. one Centaur Street
An apartment building situated less than two meters from the Euro star viaduct may seem unlikely, but Lake Estates commissioned dRMM to design one based on an idea for a new housing typology for brown field sites in London, a hybrid of the European horizontal apartment and the English vertical terrace house. Each apartment enjoys a Raumplan interior organised as a large, open double-height living space, interpenetrated by adjacent enclosed bedrooms and stairs, which form a concrete buffer to the railway. Construction consists internally of high exposed concrete economically over clad externally with insulated rain screen. Other than in site concrete, all components are prefabricated, specified form international sources according to dRMMs catalogue design methodology.

