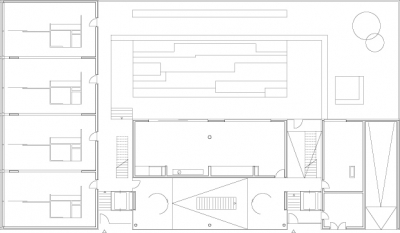Wohnbau Wien Siccardsburggasse
The main purpose of this residential complex was to create an inner city organism, which provides a place of well being in connection with its urban surroundings.
Therefore, apart from offering a variety of different types of apartments for families and singles the architectural transitions from public, to semi-public to private are designed with special care.
The family apartments are east to west orientated, the living areas open up to a generous loggia overlooking the court. Two room apartments are located at the other side of the building, with floor to ceiling windows (glass fronts) facing south. Large sunscreens provide the necessary shadow. This is an interesting, always changing, architectural element of the façade. A large sliding door connects living and sleeping room, therefore the glass front is perceptible in the whole width of the apartment.
The typology of all apartments consists of a central sanitary unit, which enables a free move around the centre. Thereby the functional courses of living are marked by spaces and structures of movements.
A main aspect of the building is the design of the court with the atmosphere of a Japanese garden. In the middle there are geometric fields of grass, flowers and stones, which are surrounded by a wooden terrace with a slim rectangular basin for water plants, stairs to sit on and a playing area.

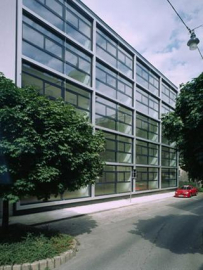
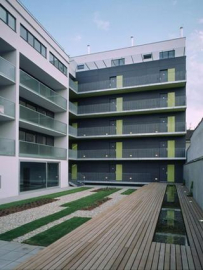
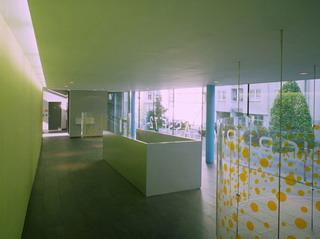
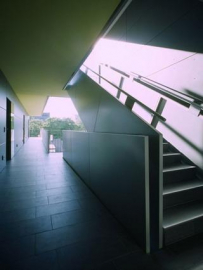
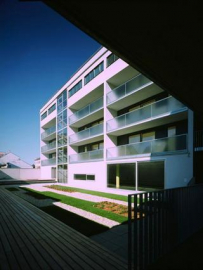
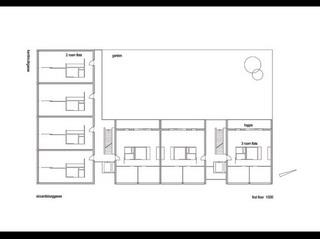
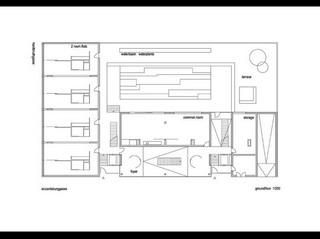
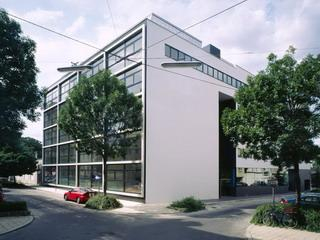
.jpg)
.jpg)
