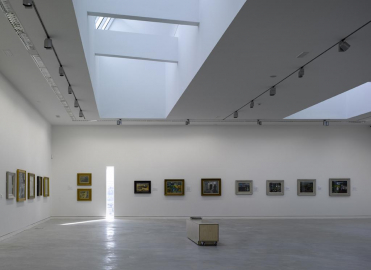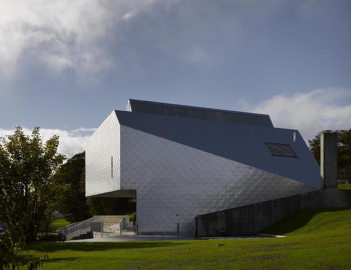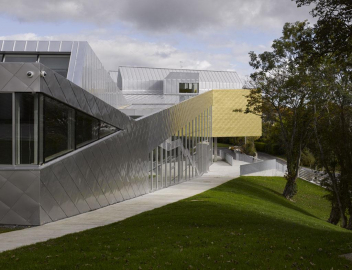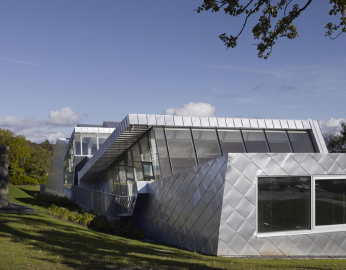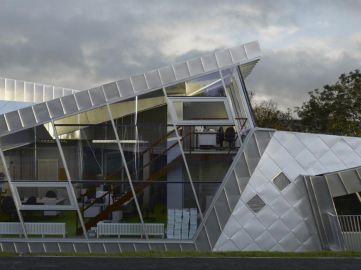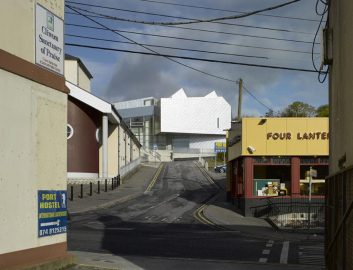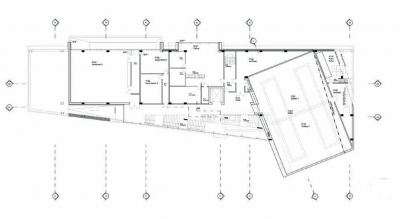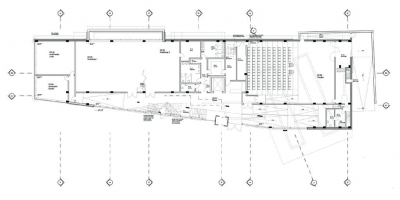Regional Cultural Centre
The location of the buildingset back from two main streets on the inside of a deep site and stuck between the An Griannan Theatre and the Leisure Centrerequired a special approach to its form and its façade. As it is not located on a street edge there was a chance to create a new layer of urban structure, i.e. a new footpath connecting the two existing roads and giving Letterkenny not only a new building but a new patch of urban (infra)structure.
The Regional Cultural Centre is visible from different places in town: the Port and the High Road as well as approaching the town centre from the Station Roundabout. It makes itself visible through the big cantilevered gallery box acting as a modern day obelisk announcing the existence of something important on that slightly hidden so far undiscovered plot behind the theatre. Due to its direction the cantilever guides visitors and pedestrians approaching from the swimming pool to the entrance of the buildingor further to the Port Road.
The cantilevered box contains the most important part of the building, the Art Gallery. This is made visible in the city through the golden wall that emerges from within the building covering a complete side of the gallery. Facing west it reflects the evening light and provides a golden glow on the ground at the entrance. This 270m2 gallery provides ample high-spec exhibition space. Two large skylights extruding over the roof of the building and a flexible lighting system ensure the best light conditions for different exhibition types.
The building is communicating to its surrounding in many ways. The proscenium stage-like 2-storey foyer with its fully glazed front, acts as an intermediate space between art and public. With its back wall designed to facilitate changing exhibitions, the contact of the passing public and the institution of art becomes literally unavoidable, thus breaking down an often existing invisible barrier between the two.
From the entrance area there are two separate routes leading to the two main facilities of the Cultural Centre: a descending ramp leads the visitor towards the 154-seater black box theatre, half a level below the entrance level. The prominent main stairs clearly expressed in the façade -lead up to the buildings core the art gallery. The second stairs from the first floor to the roof level called the sky stairs - leads to a small intimate exhibition and contemplation space a sheltered sky-box defined by two corner windows providing framed views towards the Cathedral spire and Letterkenny with its Public Services Centre. Thus the new RCC complements the triangle of administration, ecclesiastical and cultural headquarter. This small space on the roof of the arts centre is also the only place in Letterkenny where one can get an elevated view over the town.

