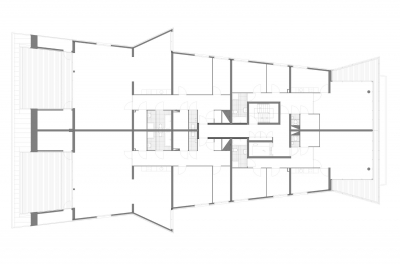Sphinxes
The five sphinxes each contain fourteen apartments arranged so as to make the most of the location and sun light. The blocks taper in plan towards the water thereby maximising unobstructed views of the lake both from the shore and from the apartments. As one moves up the building, each floor contains one less apartment. The result is a sphinx-like profile with the sun-oriented roof terraces situated on the slanting back of the mythical beast. The design of the penthouse apartments is different for each block giving rise to a rhythm of distinctive heads - a striking skyline seen from the shore approach of the Stichtse Bridge that links the new polders with the old mainland.
The sphinxes stand in a fringe of reeds that serves both as a gentle transition with the shore and a hydrophytic filter for water treatment. Concrete landing stages cut through the reeds to provide pedestrian access the sphinxes and next to them lie the sunken entrances leading to the underwater garages that double as foundation tanks. The façades are clad with silver-coloured metal sheets.
The public space has been designed as an integral part of the scheme. At five points along its length the esplanade turns into a look-out bastion, a surf beach, a village square, a wind balcony and a fishing jetty.

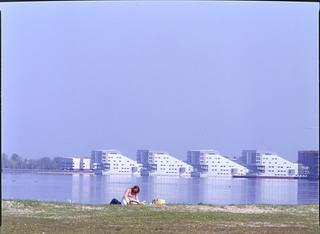
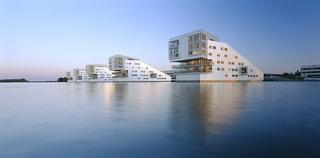
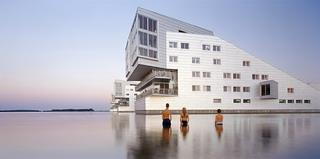
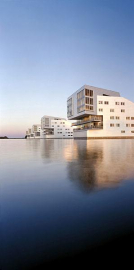
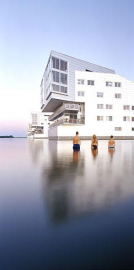
.jpg)
.jpg)
