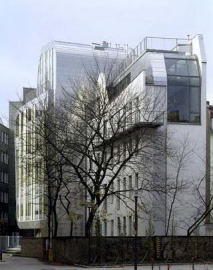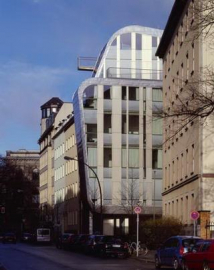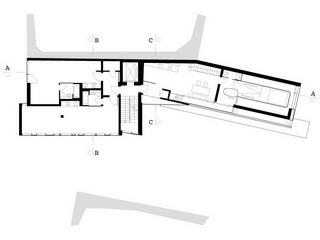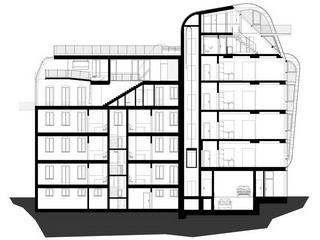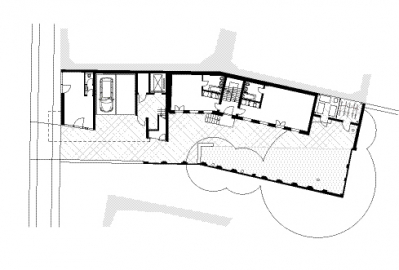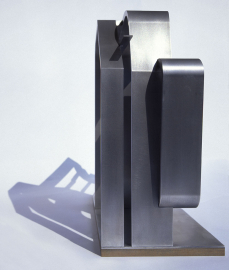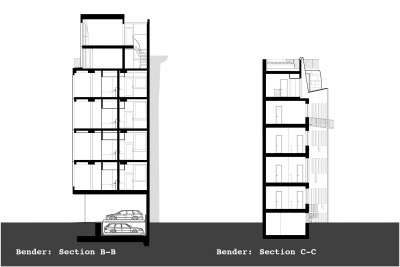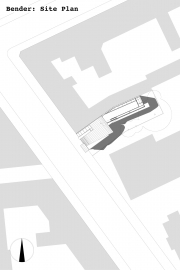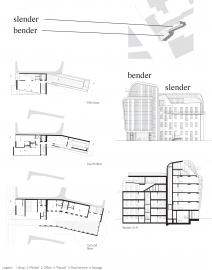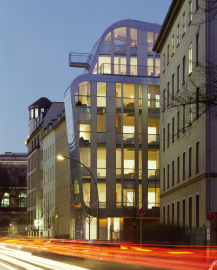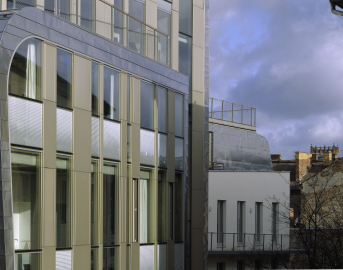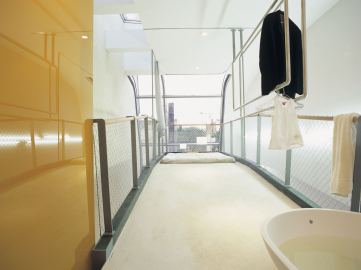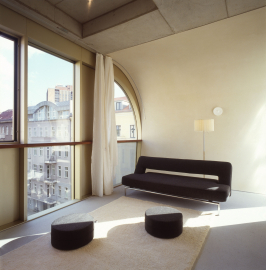Bender
Bender is a generous gesture on a very small site.
Bender is the architects first building. In embarking on this project they deliberately assumed the dual roles of architect and developer. By thus expanding their professions field of action, they maximized the creative potential of their project. After a two-year search, they purchased a narrow site on a busy street in Berlin-Mitte, an area that used to be at the edge of East Berlin, but which is now once again the centre of the German capital.The front half of the site was an overgrown bombsite. The slender four-storey building surviving at the rear contained eight small apartments and had seen little change in the previous 50 years.
Because of their subsidiary role as developers, the architects were able to give priority to architectural quality throughout negotiations with the banks, the bureaucracy and the builders. Construction was undertaken in two phases. The renovation of the surviving structure began in 2001. The second phase, the new building in front, ended in 2004.
The finished project is a complex interweave of new construction, and renovation. In the first phase the architects completely transformed the narrow original wing by renovating the apartments to create six minilofts. On top of these they constructed an award winning two-storey family house with a roof garden.
The second phase is rooted in the first. The two floors and the roof of the house are accessed from the addition. Three bent stainless steel ribbons embrace the existing rear wing behind and navigate between the buildings on either side. The resulting building presents a strong outward thrust, a striving towards the future that is grounded in the past.
The impact is that of a hinge within the urban fabric. The building negotiates between the free plan university buildings to the south and the perimeter block housing to the north. The champagne toned mullions echo the colours predominant in the street, enabling the building to blend in to its surroundings without hiding its progressive nature. Its distinctive undulating stainless steel ribbons reflect and abstract the surrounding colour and movement.
The horizontal outward thrust of the stainless steel ribbons that unify the project are counterbalanced by a vertical rhythm that runs through the whole. This counterpoint is introduced by the stripes that climb the narrow tail end of the rear wing and is continued across the building to the main south façade. Here the alternating vertical stripes of anodized aluminium and glass unify the dynamic form of the front building. The curtain wall details emphasize the vertical continuity of these stripes by removing the usual double transom between floors, and concealing window casements in the blind aluminium strips.
Bender belongs to a new typology for urban living that integrates a lively mixture of programmatic functions on one site. The project combines short-term miniloft apartments that function as an alternative to hotel rooms, office space, a family house, a shop, and parking.

