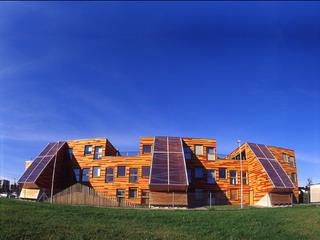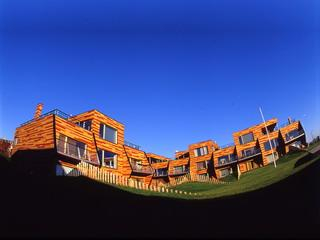Housing on Veskitammi Street
The Veskitammi apartment buildings
text author Urmas Oja
The bright-colored, visually exciting wooden apartment buildings in Laagri just half an hours drive from downtown have been turning heads for some time. The three of them form a separate group of houses, but they are also a continued development of the row houses that were completed next door on Urva tänav in 2001 (Ott Kadarik, Mihkel Tüür), offering a comparable quality of lifedetached-home-like, close to the city, private, in harmony with the surroundingsin the form of apartments that are different as possible, to people with as different a social background and demands as possible.
The residence consists of two buildings with three entrance halls and one three-story building with one entrance hall around an attractive courtyard, where the expressive treatment of form continues. All of the apartments are closely connected to their surroundings: the first floor apartments are connected to the outside through large windows leading directly outside. Balconies on the second-story apartments face the common courtyard, and the third-floor apartments, a part of which extend through two stories, feature approximately 100m2 roof decks covered by wooden boards in a style reminiscent of the decks of private homes and which join living space as outdoor rooms designed for intensive use.
They seem tailor-made for rooftop fresh-air activities, since it would be hard to transform such a large outside space on the third floor into just a porch for storing junk. Whenever I pass these houses on a nice day, someone is always leaning on the balcony railing and taking the sun. In some cases the rooftop deck is larger than the apartment areaan alternative lifestyle could be led out there, given a suitable climate.
The selection of apartments is diverse, in hopes that the community would be diverse and mutually enriching: two-room 55m2 apartments, opening to the yard and their residents including bachelors and elderly people. There are also four- and five-room apartments with more than 100m2 spanning two floors with roof decks, which are suitable for families with children or simply devotees of a more upscale lifestyle.
The Veskitammi buildings are rendered more homelike by the fact that they were designed with minimum communal hallway space. Every entrance hall leads to only a few apartments. When a resident arrives home, the days stress starts to slough off already at the buildings outer door. In the inner courtyard, a translucent roof and zigzagging struts in the entrance halls function as a part of the play of shapes, and also help break up the courtyard visually. Part of the buildings units are always out of sight, making the building more diverse psychologically. Benches for sitting protrude as organic parts of the building from underneath the projecting corners of the entrance hall structures. In the dark, it is the translucent, inclined entrance halls that make the group of buildings so impressive.
While making an object more interesting usually involves a choice between playing with form or texture, the Veskitammi buildings are 2 for 2 in this regard. It may strike some as forced expressiveness, yet here it is ideal.
The Laagri area, which is marked by chaotic development and lack of a readily definable identity, needed these houses. The wooden facades of the buildings were designed with four different lengths and four different colors of boards, which, fitted together by an ostensibly disturbed contractor, form the houses decorative siding. The rule was that boards of one color and one length could not be juxtaposed. In this way, the builders bond with their creation becomes more personal.
The shapes of the Veskitammi buildings entrance halls gibe well with the ridge-covered surface of the inner courtyard, as does the overall treatment of form. The landscaping is intended to block the view from the sidewalk into the first-floor apartments. Clips of children frolicking there in the yard advertise good, reliable real estate deals...
A playground/park will be completed in the lot between Veskitammi and Urva streets with berry bushes and fruit trees and some attractions, which will make the area an almost independent village in the Laagri community.



.jpg)
