Multistorey Dwelling House
Multistorey dwelling house is located in Riga, Tomsona street. Building is situated paralelly Tomsona street, continuing existing buildings facades line.
Main entrances and drive-in to the basement car parking are from Tomsona street. In the lands courtyard are located outdoor café and childrens playground.
Dwelling house is designed like building with volume of four sections with expansion in northern end, this provides optimal insolation for apartments. Buildings northern end is nine-storey high, its going down with terraces to southern end, and finally ending with five-storey section. In first floor are located public premises, in basement car parking lot for 102 cars. Apartments are located from second till ninth floor. From second till fourth floor mostly apartments are one till three rooms big. On south, courtyard side are located four and five room apartments with terraces and glass verandas. From fifth till ninth storey building is stepping back and growing up with terraces, thus providing more apartments with green roof terrace, facing to south. These are four room and exclusive five room apartments, they are given opportunity to build glass veranda and small pool.
There are four staircases with elevators, where people can get directly from street with security code, other will have to use main entrance with lobby. In nine-storey section elevator is exposed from buildings volume and have glass enclosure which provides nice panoramic view.
Wide lobby with bar-café is located on first floor in buildings northern end. Lobby have main entrance and is connected with all four staircases, it includes café-bar and few shops. Café is separated from lobby only with green lane.
In buildings constructive system are used concrete columns and steel with concrete fill 300mm columns. Reinforced concrete 200mm walls are located around starcases and between apartments as bearing elements. Covering is made from beamless reinforced concrete with 160-180mm thickness and floor pie is 40-50mm thick. Massive concrete plates guarantees good sound isolation.
All outer walls are hanged with 200mm thickness: façade finish minerit, windbreack regips plates, 150mm Paroc heat isolation, inside regips with framework. Windows are from wood with glass packet. In first floor windows and doors are made in aluminium façade system, with this accenting that here is public premises and not apartments. Some apartments verandas are separated with frame-free glass wall. All elevator shafts wall facing staircase is from glass, providing natural light to staircase.

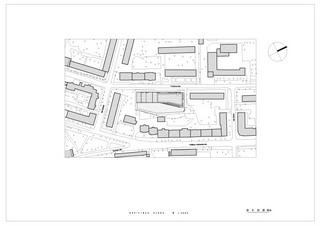
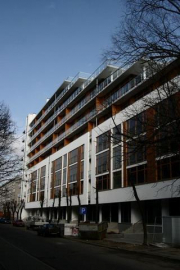
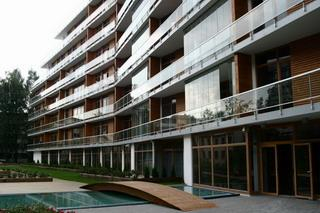
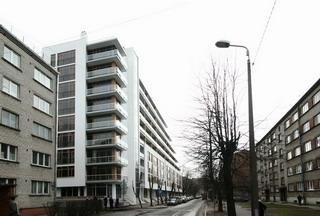
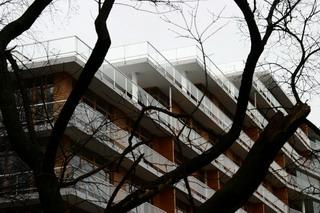
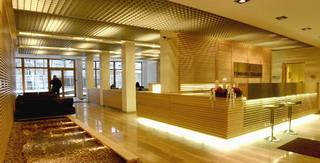
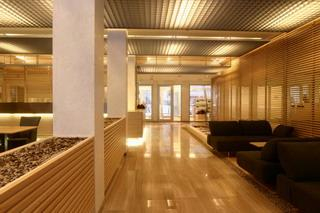
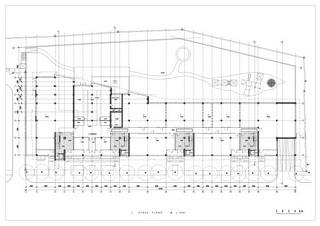
.jpg)
.jpg)