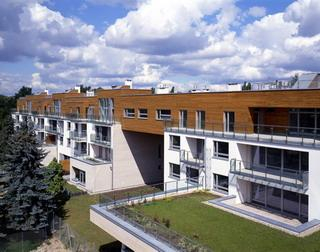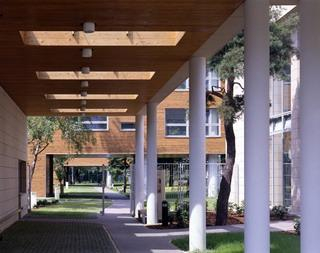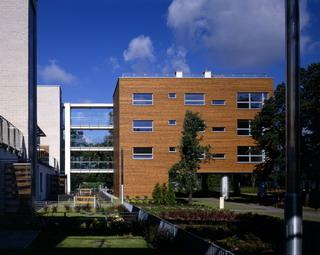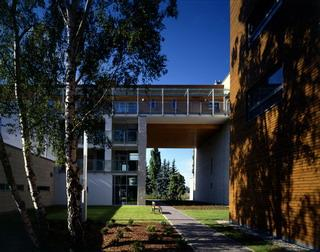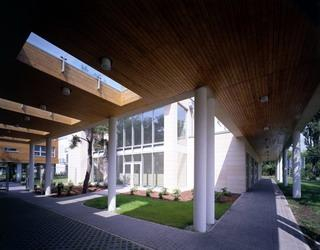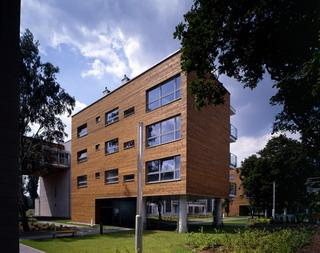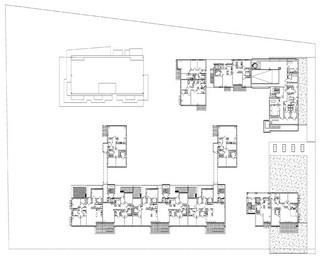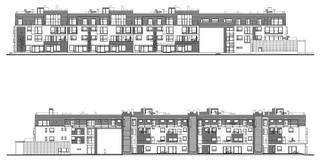A4 quarter at Eko Park Housing Estate
The A4 quarter is one of 19 apartment complexes planned within Eko Park housing estate in Warsaw. Like A4 complex design, the housing estates master plan was drafted in APA Kurylowicz & Associates design office in 2001. Urban layout of the whole estate is referred to the neighbouring development of Mokotow estate, Warsaw, which is characterised with a traditional development.
In the designing of this estate it was a principal intention to establish a valuable housing environment (as an urban space) of diversified character and clearly determined public spaces keeping relationships with the areas of existing urban greens (two large neighbouring parks). The core of urban layout of the estate is made of spaces opened to public: a boulevard on north south axis, central yard and green belt along west border. Inner spaces of individual quarters developed areas are connected with these spaces.
The A4 complex is first complex implemented within the Eko Park housing estate premises. It is located between designed street, a boulevard, from east side and open green belt from west side. The quarter development is made of four-storey buildings; three of them surround internal green space common for all inhabitants while two detached buildings are located inside thus making a sculpture-like component of the interior composition. The character of inner yard is determined by existing green and sight connections toward western large areas of opened green (among others monumental birch espalier).
Main assumption at the stage of establishing of the building structure was to give possibly largest individual and intimate character to the apartments and to make relations with private open space and common inner garden. The objective of detaching of the building blocks and small scale of the architecture was to create an impression of single-house development. Gardens designed on the terraces and galleries of consecutive withdrawn levels and on roofs shall create extensive private spaces over the entrances to the apartments and from living rooms side. Apartments are different in types which vary depending on the location side.
The character of architecture and used materials are favourable for fitting the buildings in the surroundings and creating a harmonious environment for the inhabitants. Local materials: sandstone, pinewood and other like shaled brick, galvanised steel and glass were used for finishing works thus giving to the architecture an expression of simple noble. In addition to this natural green on roofs, terraces and walls of the buildings has a significant meaning to the architectural climate of the complex.
Project data:
Number of storeys: 4
Developed area: 3,460 m2
Usable area: 15,230 m2
Total area: 17,380 m2
Volume: 51,100 m3

