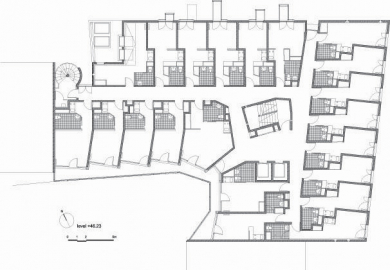Student Housing on the edge of Paris
Housing is no longer a noble programme, as it was in the era of modernism.
The current disinterest in housing is alarming. Even in France, which has long been the promised land of public and social housing where all experimentation took place, this programme is now falling into the trap of normative business management and marketing.
We do not see housing as a product; we believe that housing is a reflection of our social and political ambitions. We believe that since Housing is 75 % of the urban mass, it constitutes the most important mass of our urban lives.
The building is situated just beyond the boulevard Périphérique, in the midst of a recent commercial development. It takes place on a very deep plot facing the rue Pierre Avia, alongside a large recreation and sports complex (the Aquaboulevard). Our project occupies the corner of a master plan drawn up by the project architect in charge of the site. This L shape lot has three facades, only one of which faces the street.
The high density of the programme (164 students units and their services) demanded that we make the most of the envelope permitted by urban regulations: the form of our building is literally this maximum buildable volume. Each floor is divided into three main wings, each treated as a separate site for a series of bedrooms designed as micro apartments.
/ On the street side, they are painted white to intensify the eastern light
/ On the garden side, their geometry is shifted in order to maximize the number of apartments facing southwest. Balconies are continuous to help as brise soleil, and glass handrails do not to obstruct the distant views. The polychromic interior emphasizes the southwest light.
/ On the Aquaboulevard side, balconies of various depths extend the space of the rooms; their front is opaque and their sides glazed in order to open on the only views - laterally.
Rather than align the same shoebox on every floor and on every side we attempted to give the maximum variety through repetition. As a result of particular constraints of each apartment and its situation in the building, the 3 types designed for the 3 sites generated 16 different units.
The ground floor is set 60 cm higher than the street level for reasons of privacy and intimacy. Apartments are reached from the entrance through a continuous ramp that covers the entire surface of the entry hall. This ramped floor is reflected in the hall ceiling space, which allows for a theatrical and yet smoothes spatial transition between the city scale and the intimacy of the bedrooms.
Common spaces (laundry and polychromatic lounge) have been raised the 8th floor where the roof terrace delivers the only sweeping views on iconic Paris.
Each wing has a different façade:
/ The street elevation attempts a rigorous simplicity of regular repetitive windows; finely calculated proportions, fair faced concrete and fine aluminium frames contrast with the heavy cladding of the surrounding office buildings.
/ The garden elevation presents a series of horizontal glazed stripes of balconies, their vertical rhythm accentuated through the pivoting panels that separate the territory of each bedroom
/ The Aquaboulevard facade which, although it is a lateral façade, acts as a main façade for the passer-by is animated with balconies of various sizes, in homage to Gaudi, Utzon and perhaps even Moretti. Its glazed ceramic tiles are mainly white at ground level and rise to top to a light yellow green shade. This happens vertically and diagonally to shimmer under the morning sun.
There are no partition walls between the apartments: the load bearing concrete walls of the building structure serves as physical and acoustic division. Construction methods played as much of a role as the urban and budget constraints in development of the project. Materials have been chosen for their self-finishing capacities exposed concrete, brightly coloured paint and curtains. When possible, light fittings are made with simple fluorescent tubes embedded into the concrete walls.
The building is the synthesis of constraints and their careful spatial scenography and composition. The building is a dialogue between the dense collective metropolitan living and the intimacy of ones own room: a small urban charterhouse.

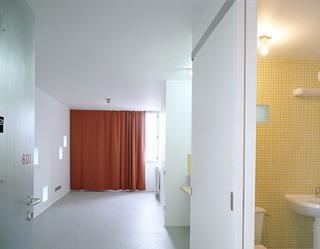
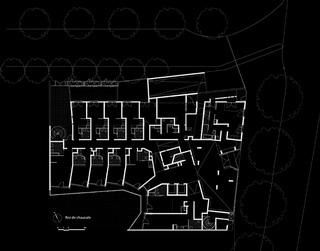
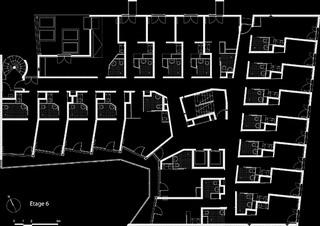
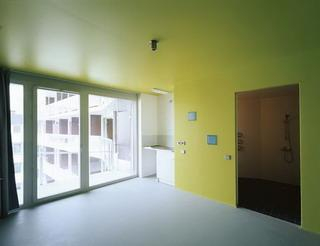
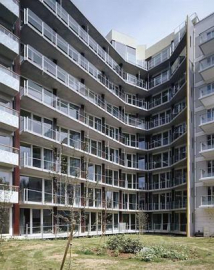
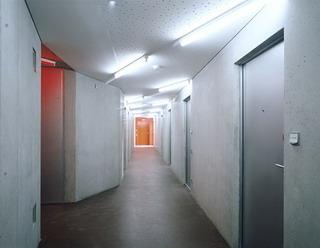
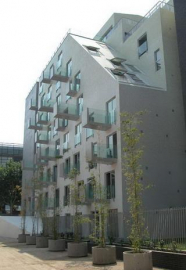
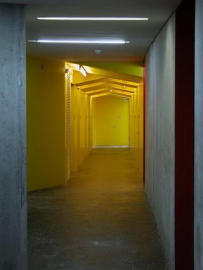
 copy.jpg)
